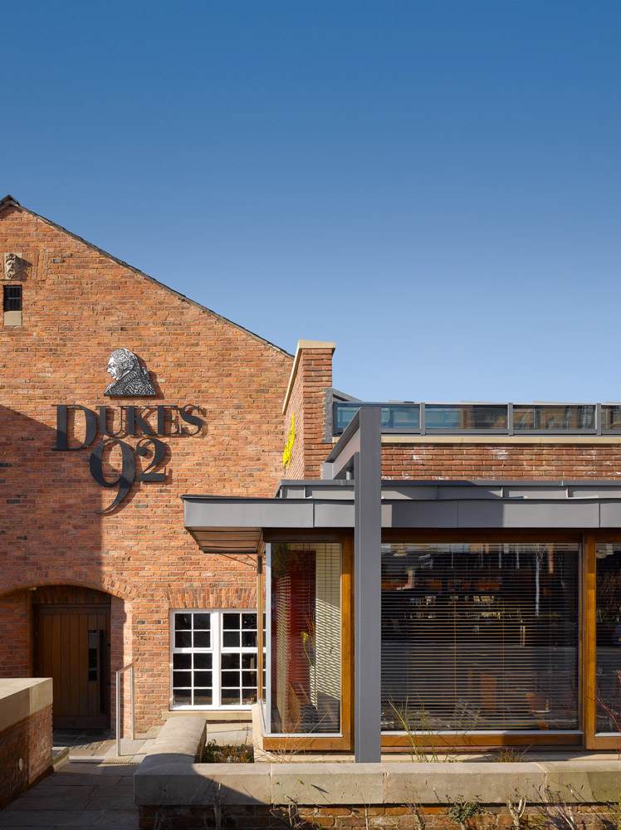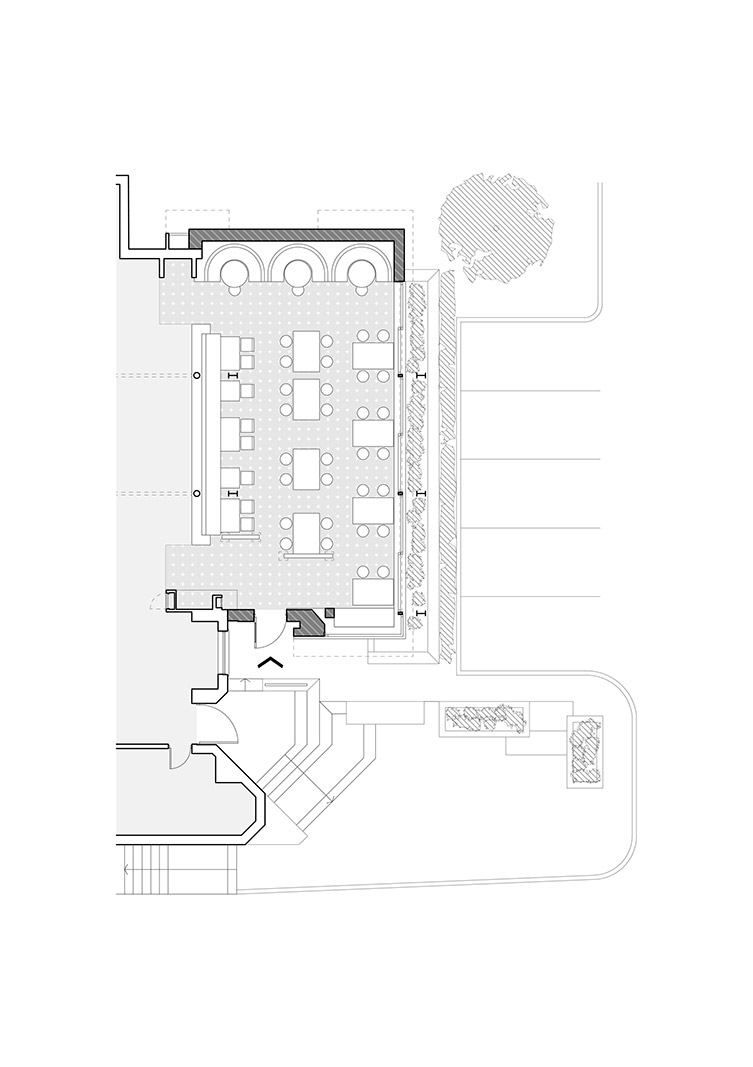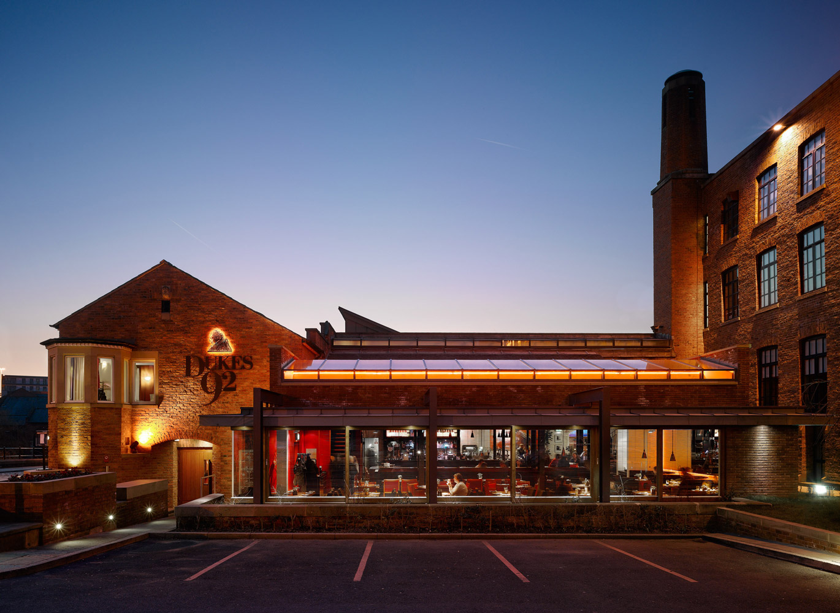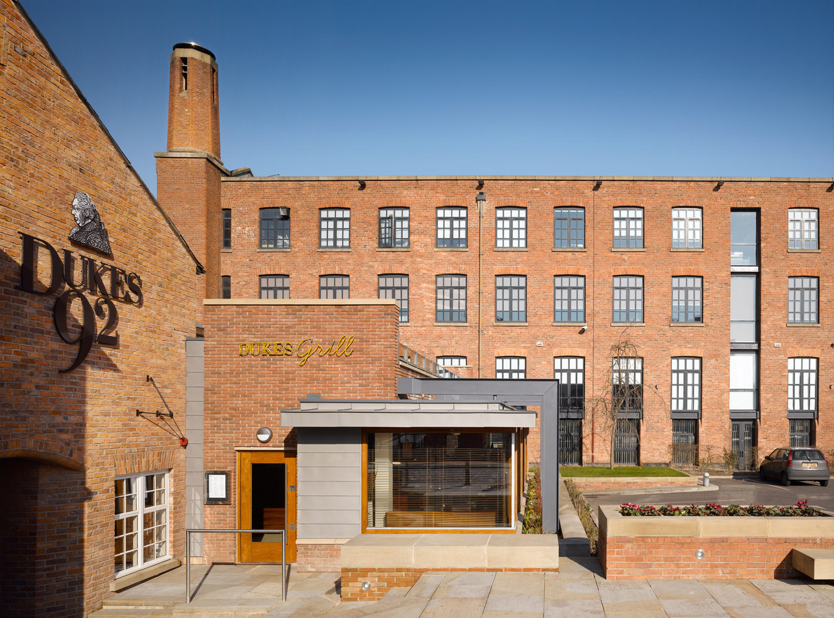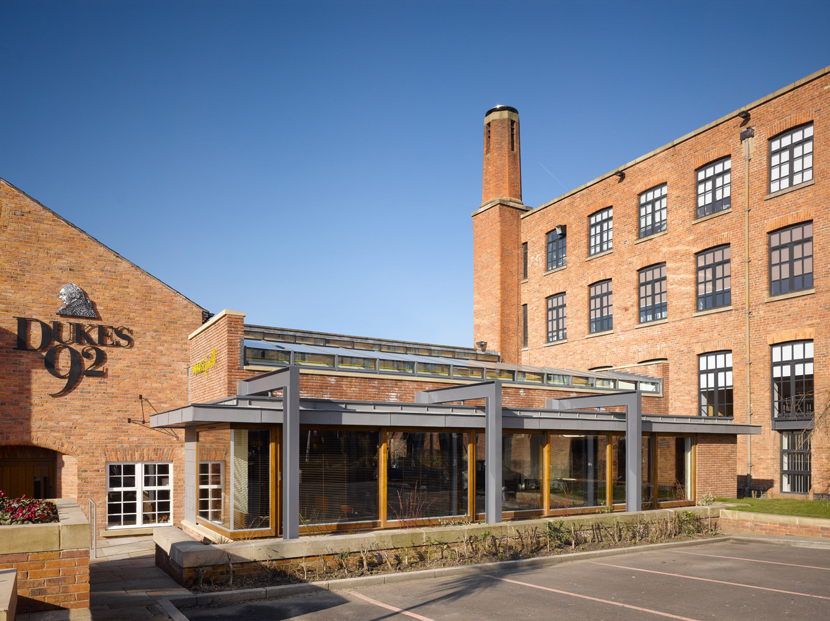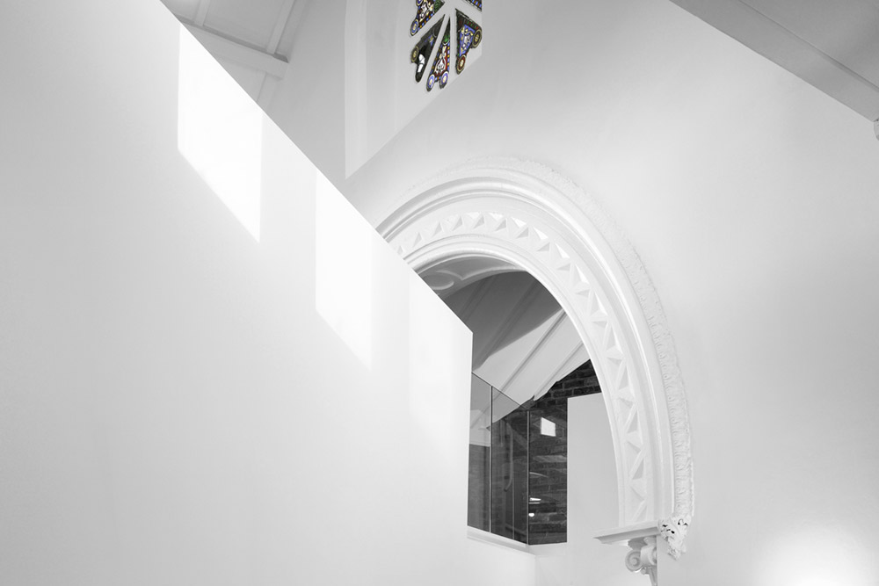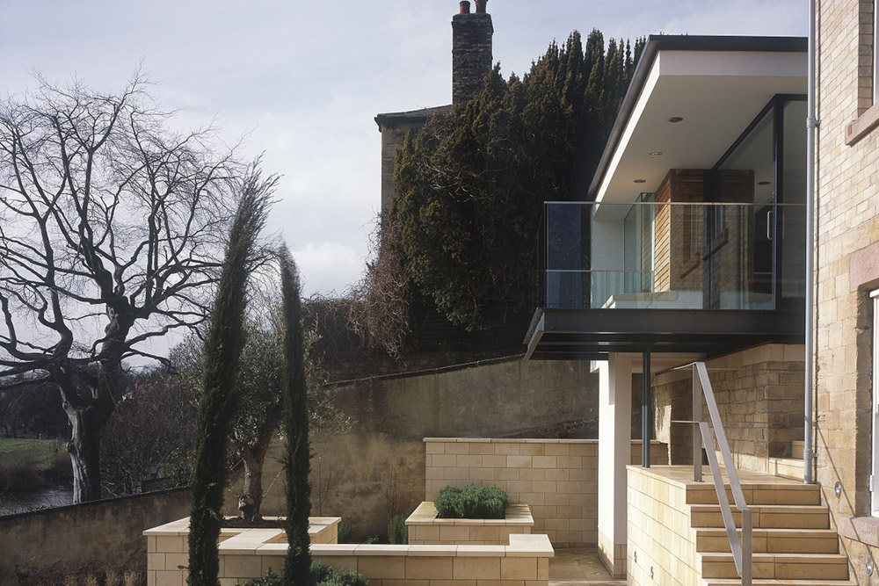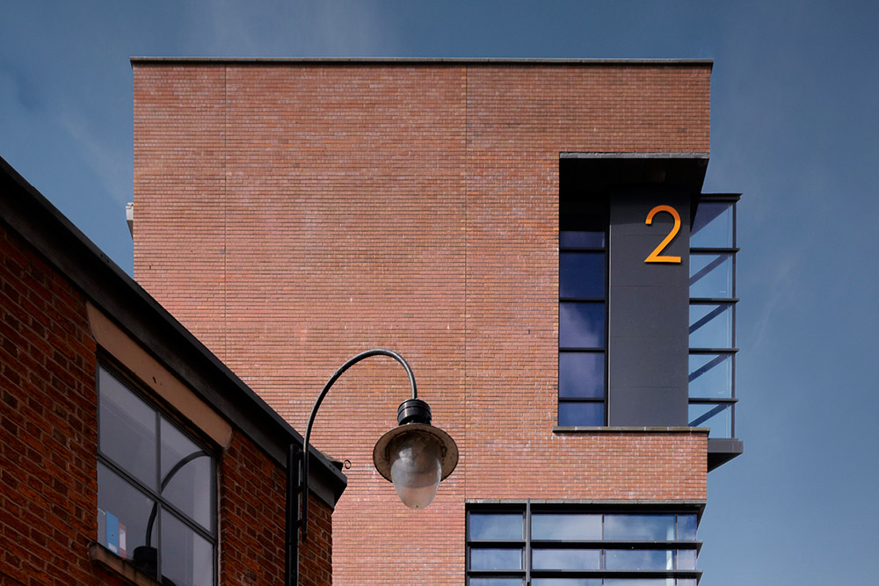Dukes’ 92 began life as a small bar, converted in 1991 from an existing coach house in the Castlefield Conservation Area of Manchester. OMI’s involvement at Manchester’s favourite bar was rekindled in 1998 when the practice was converting the adjacent Bass Warehouse to offices. OMI tripled the size of the existing bar at Dukes’ and continued the playful character of an apparently ad-hoc collection of small buildings, set amongst the heroic scale of the surrounding warehouses, viaducts and canals.
A further OMI intervention, in 2007, was ‘Dukes’ Grill’ and involved a single storey extension to create a dining area integrated with the main bar. The materials and forms continued the eclectic theme of OMI’s earlier designs whilst integrating increased light and varying volumes. The fragmented roof form of the extension incorporates a central spine of glazing that floods the interior with sunlight and provides a visual link with the existing building. The front section of the roof is hung beneath deep exposed steel frames that express the means of construction and allow varying degrees of intimacy to the volumes within.
CLIENT – Elle R Leisure
STATUS – Completed
COMPLETION DATE – December 2007
LOCATION – Castlefield, Manchester
TEAM:
Structural Engineer
Healey Brown Partnership
Mechanical Engineer
John Troughear Associates
Quantity Surveyor
Simon Fenton Partnership
Main Contractor
McGoff and Byrne
AWARDS
– 2004 British Council for Offices Award Winner


