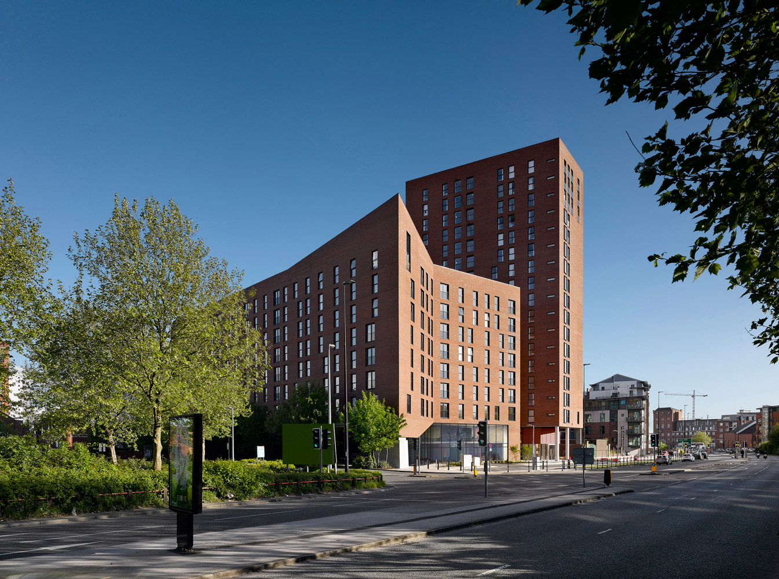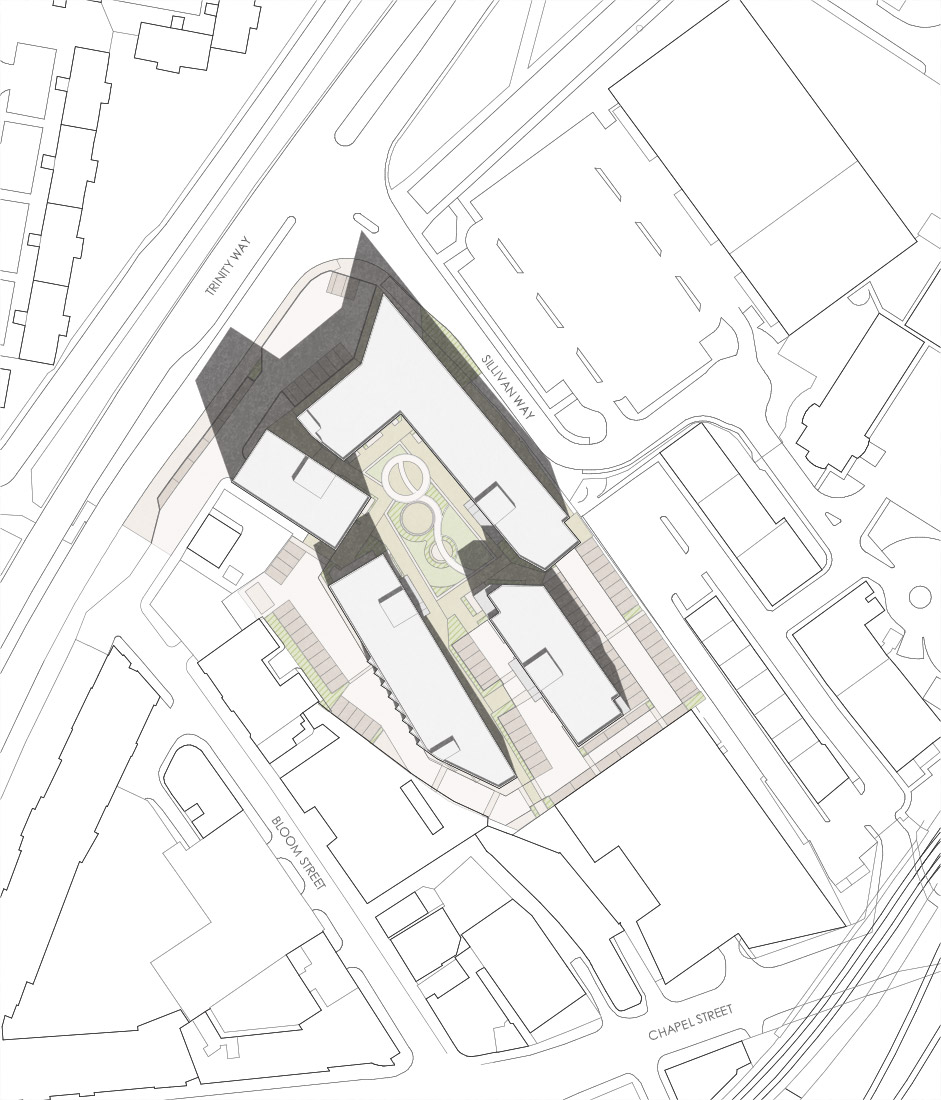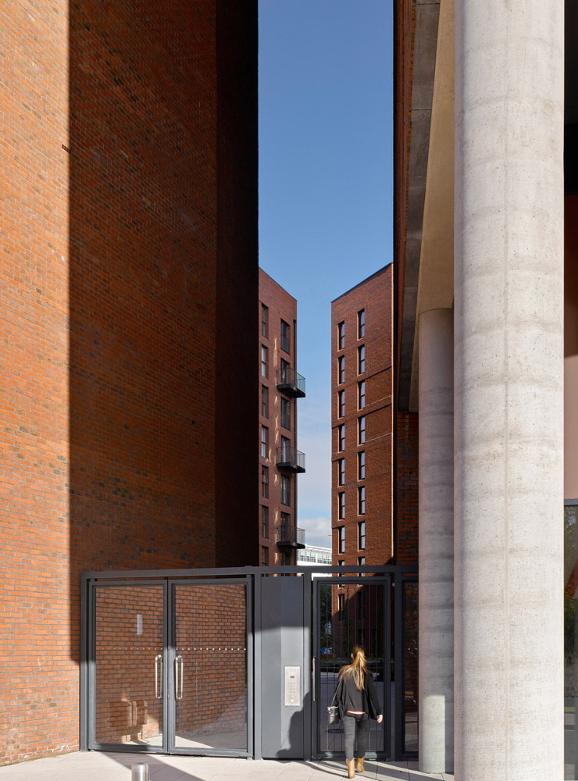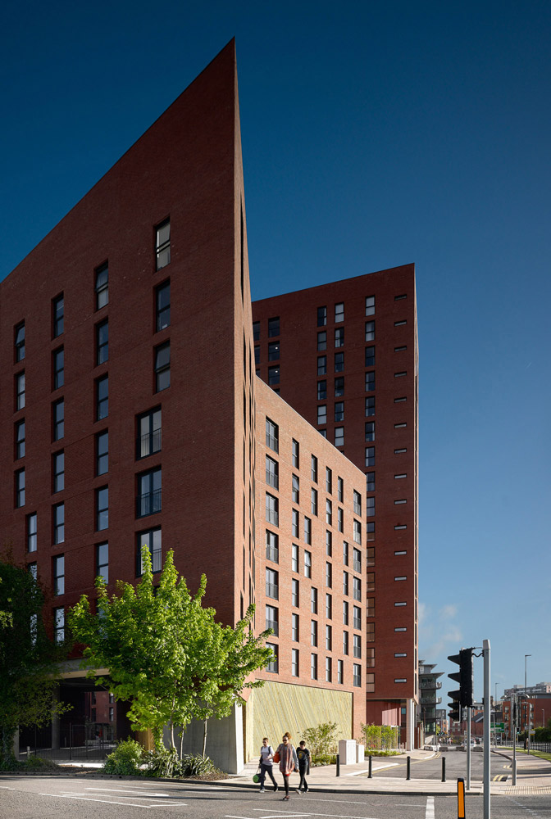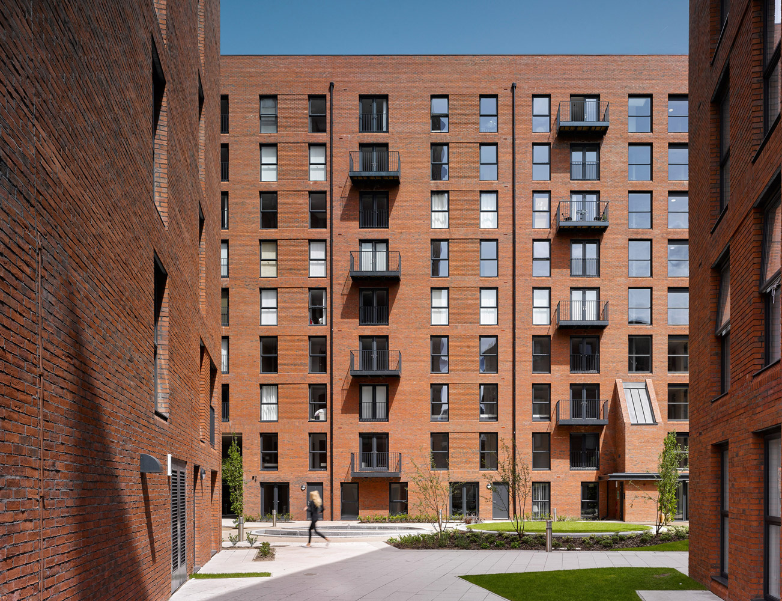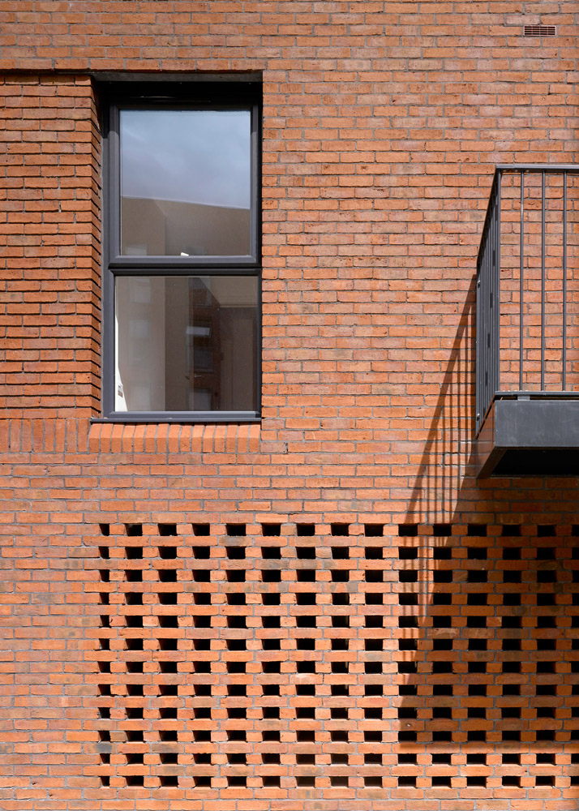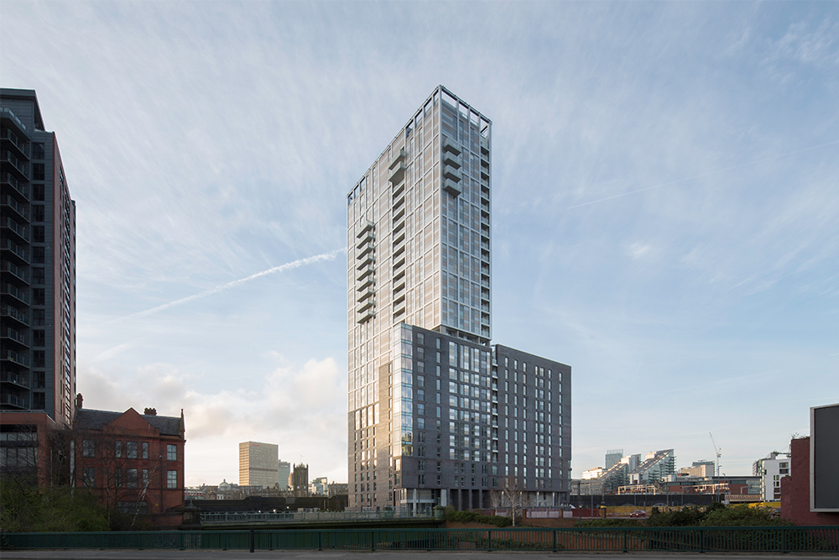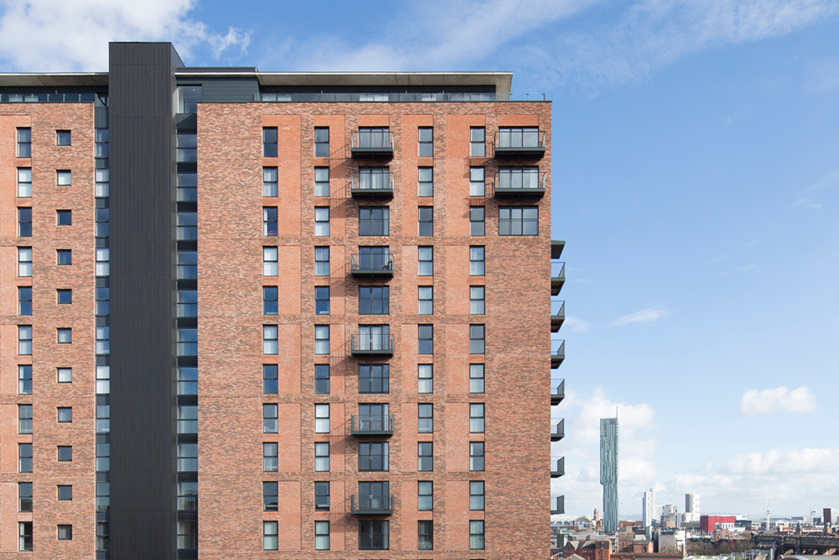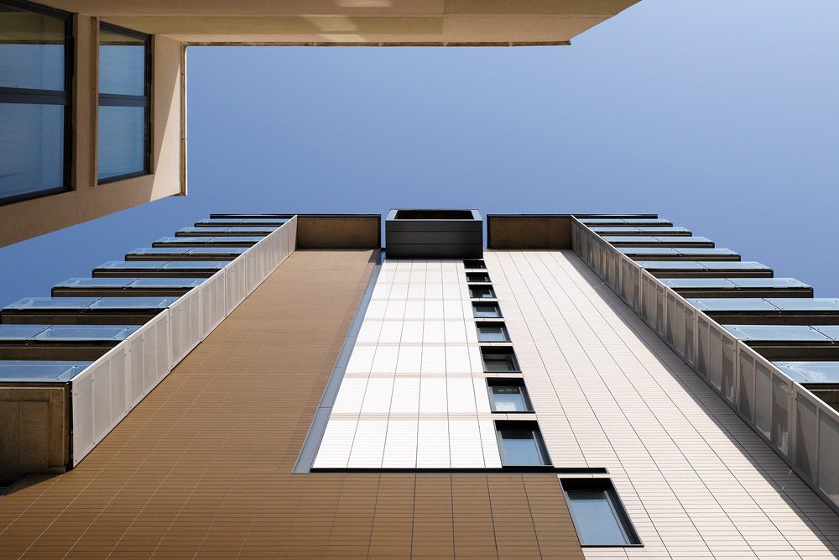Situated close to Manchester’s City Centre and surrounded by some of Salford’s best historic buildings, the Alto development comprises a total of 327 apartments to rent, contained within 4 brick-clad structures, ranging in height between 6 and 17 storeys.
The arrangement of the blocks sets up a complex inner world where the relationship is constantly changing and is subject to shifts in the way sunlight enters the space and plays off the wall surfaces. Breaks between the blocks provide glimpses of the ‘outside’ world, which have been carefully managed to take advantage of key views of the City’s landmarks.
The most prominent of the blocks celebrates its corner condition. A grand–scale opening over 2 storeys cuts through the building at street level forming a confident expression of entrance and allowing views through into the courtyard within. Above this, the building pushes out to form a sharp promontory and at the same time, the roofline slopes up gradually to further accentuate the corner.
The palette of materials is restrained and contemporary. The main material is flush-pointed red facing brick with a visual appearance similar to the stock brick used on the adjacent Victorian warehouses. Soldier course bands and offset window openings set up horizontal movement in what are otherwise vertically stacked elevations. Traditional ‘honeycomb’ brick walling is employed to allow free natural ventilation to under-croft car parking.
Built well, and with dignified proportions Alto exudes solidity, permanence and integrity.


