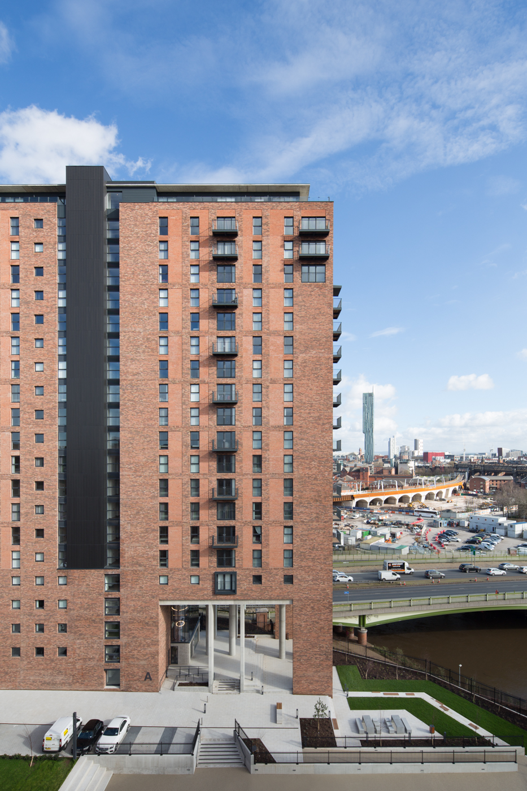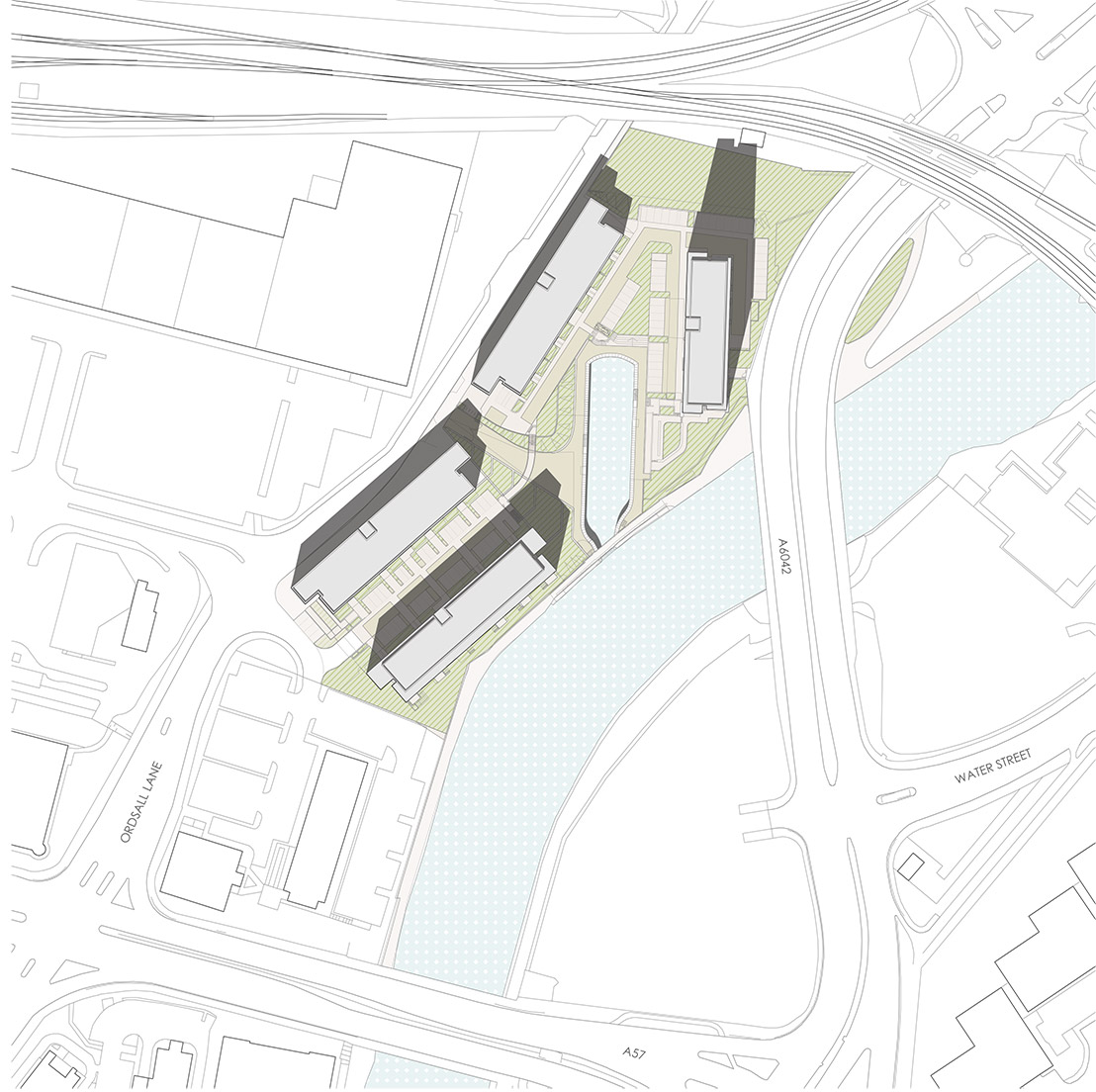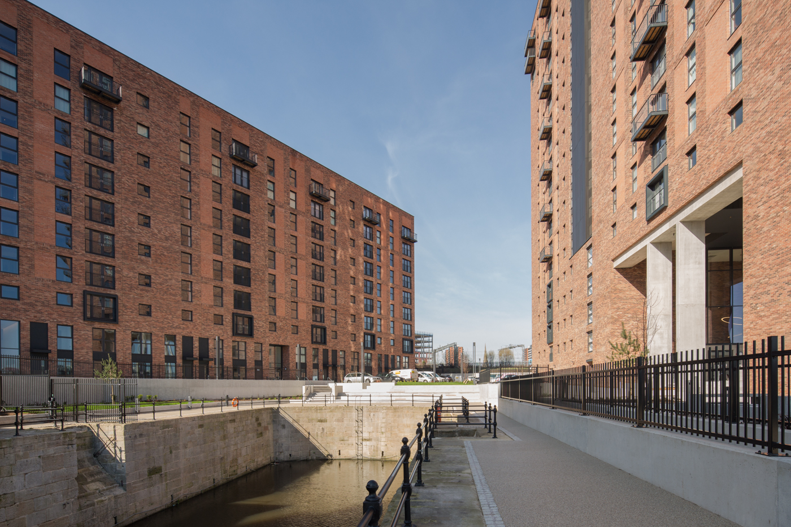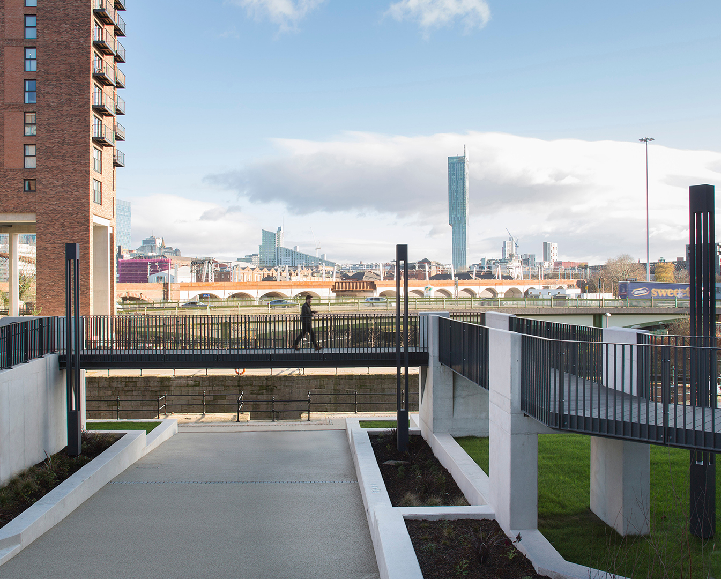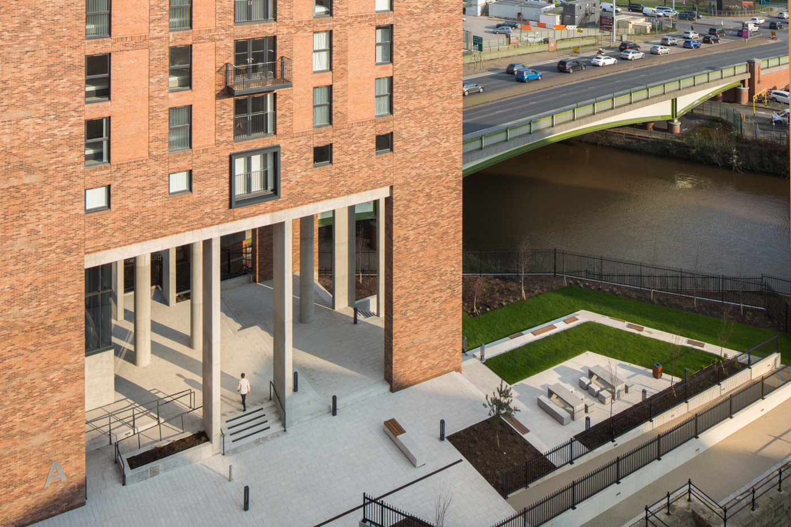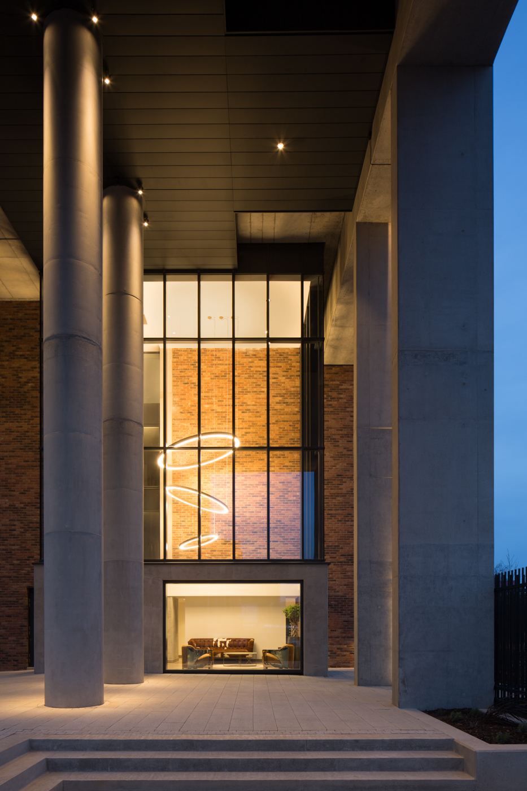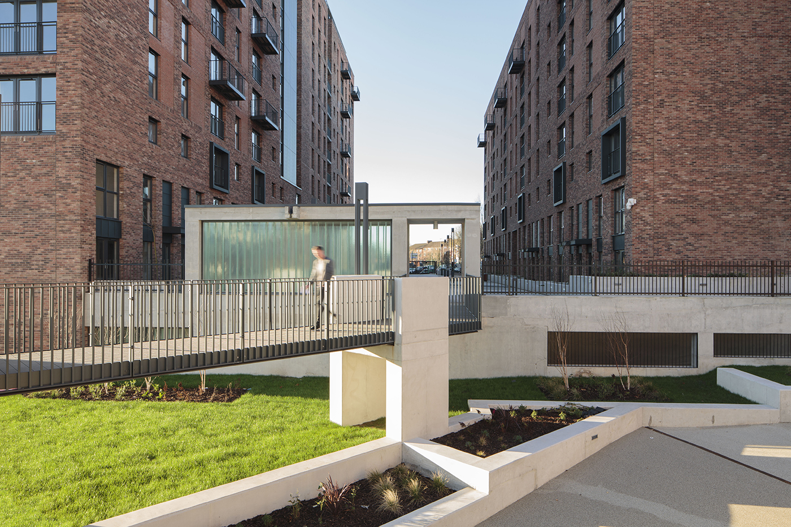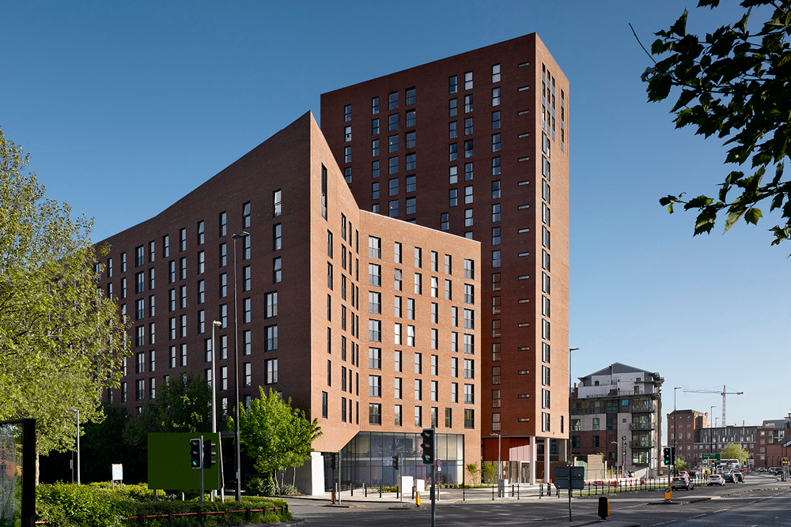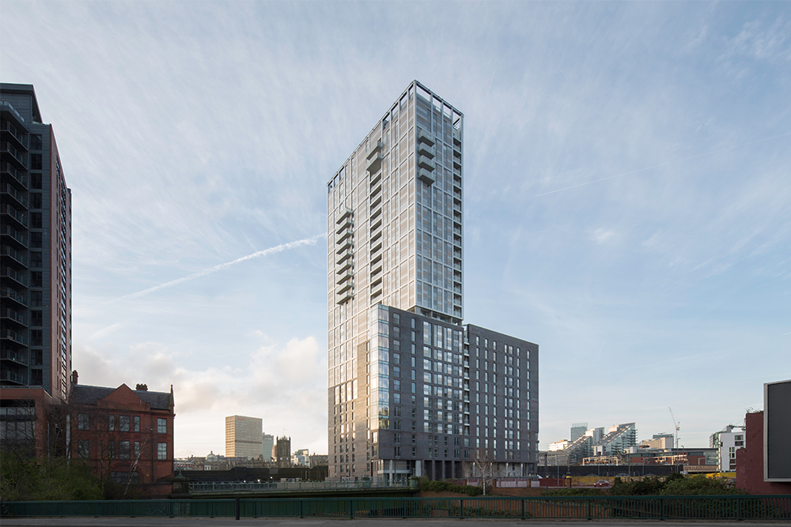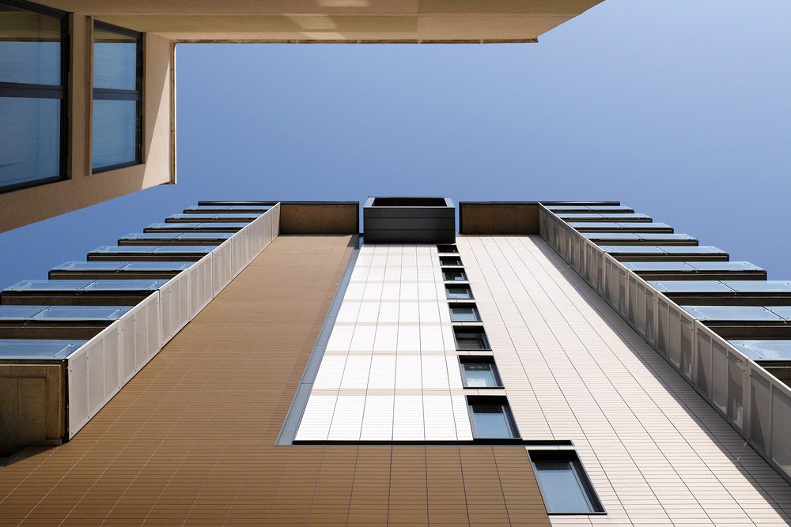This key Salford site on the River Irwell lies at the intersection of major City Centre rail and vehicular transport links and forms part of the Irwell City Park regeneration initiative.
The development provides 491 three, two and one-bedroom apartments, townhouses and garden apartments along with 7,500sq. ft. of commercial floor space at street level. Resident accommodation includes a 24hr concierge, a gym and resident’s lounge. The scheme is laid out in four apartment blocks ranging in height from 8, 10, 13 and 21 storeys arranged around an attractive landscaped courtyard and restored quayside. The grouping places the historic Wilburn Basin at the heart of the development.
A new public route is created through the site providing access to the basin and river whilst reinforcing the wider connection between the adjacent neighbourhood and Manchester City Centre. The architectural language has been influenced by the site’s quayside heritage and seeks to create connections through its materiality to the context of neighbouring historic viaducts, bridges and the Grade 1 listed Liverpool Road Station across the river.


