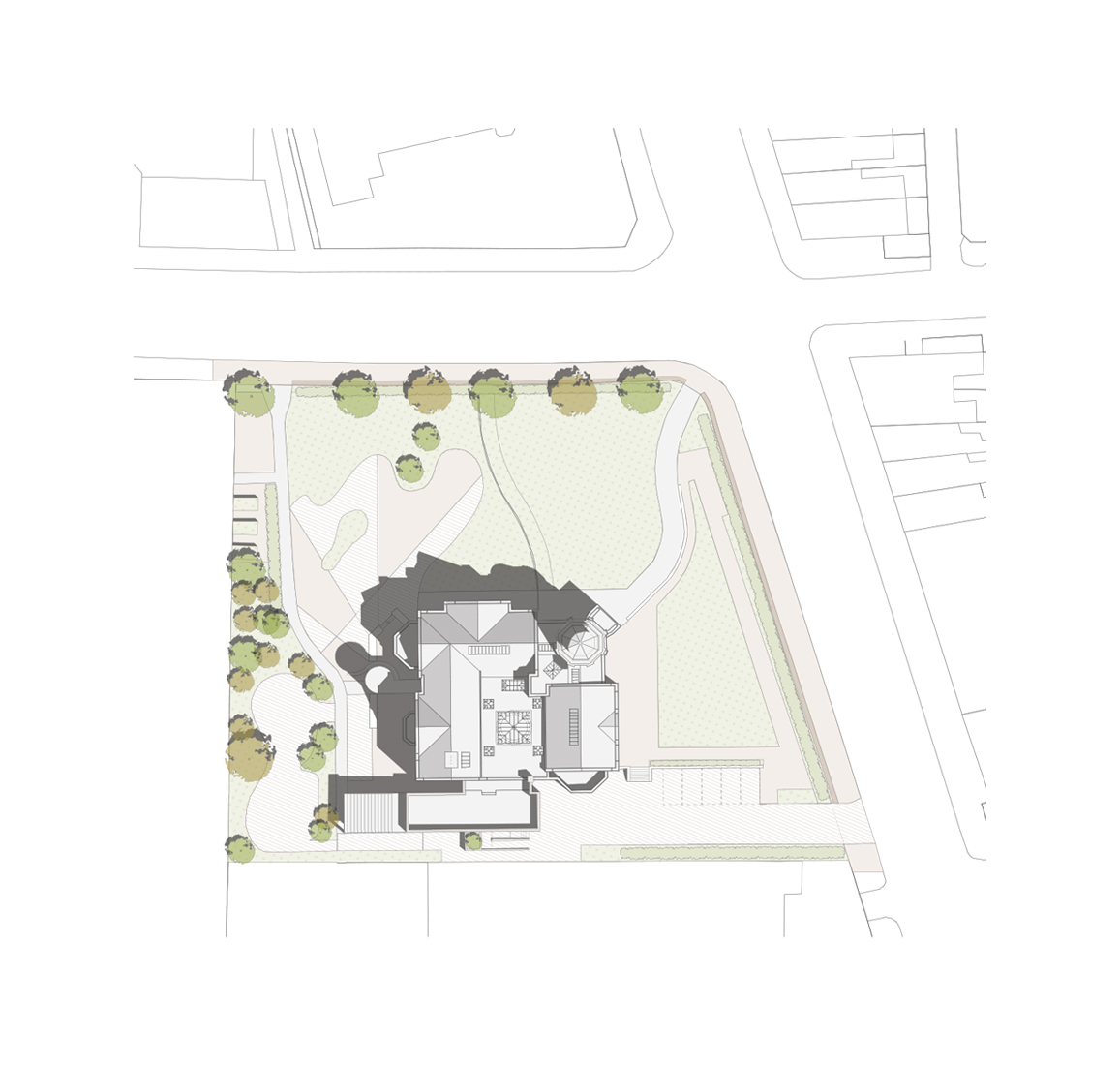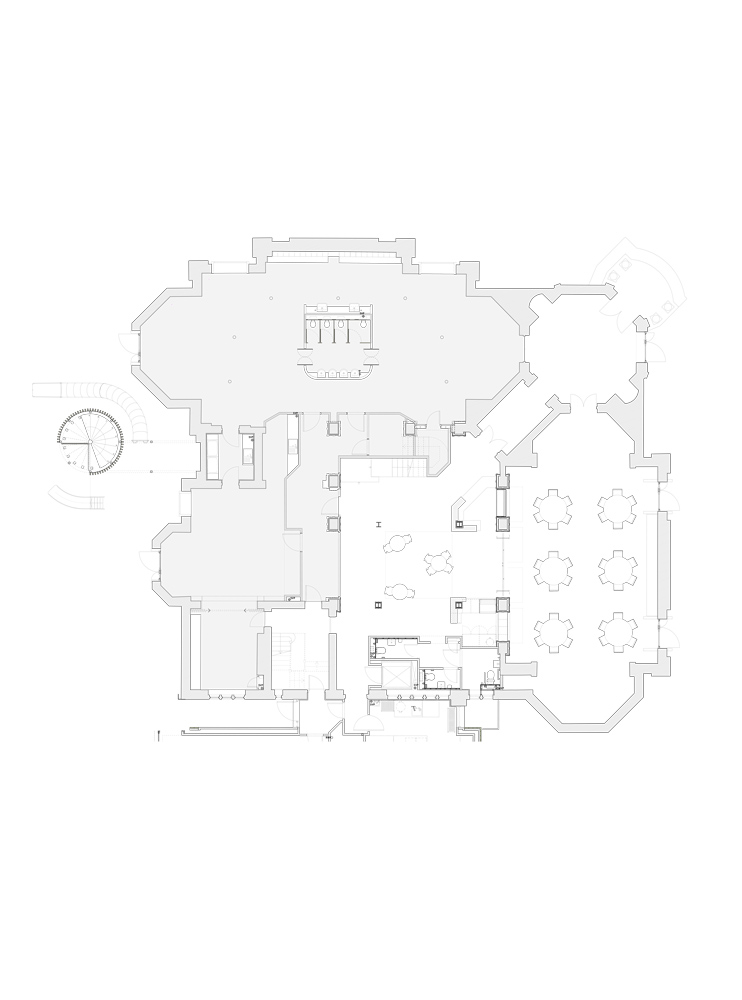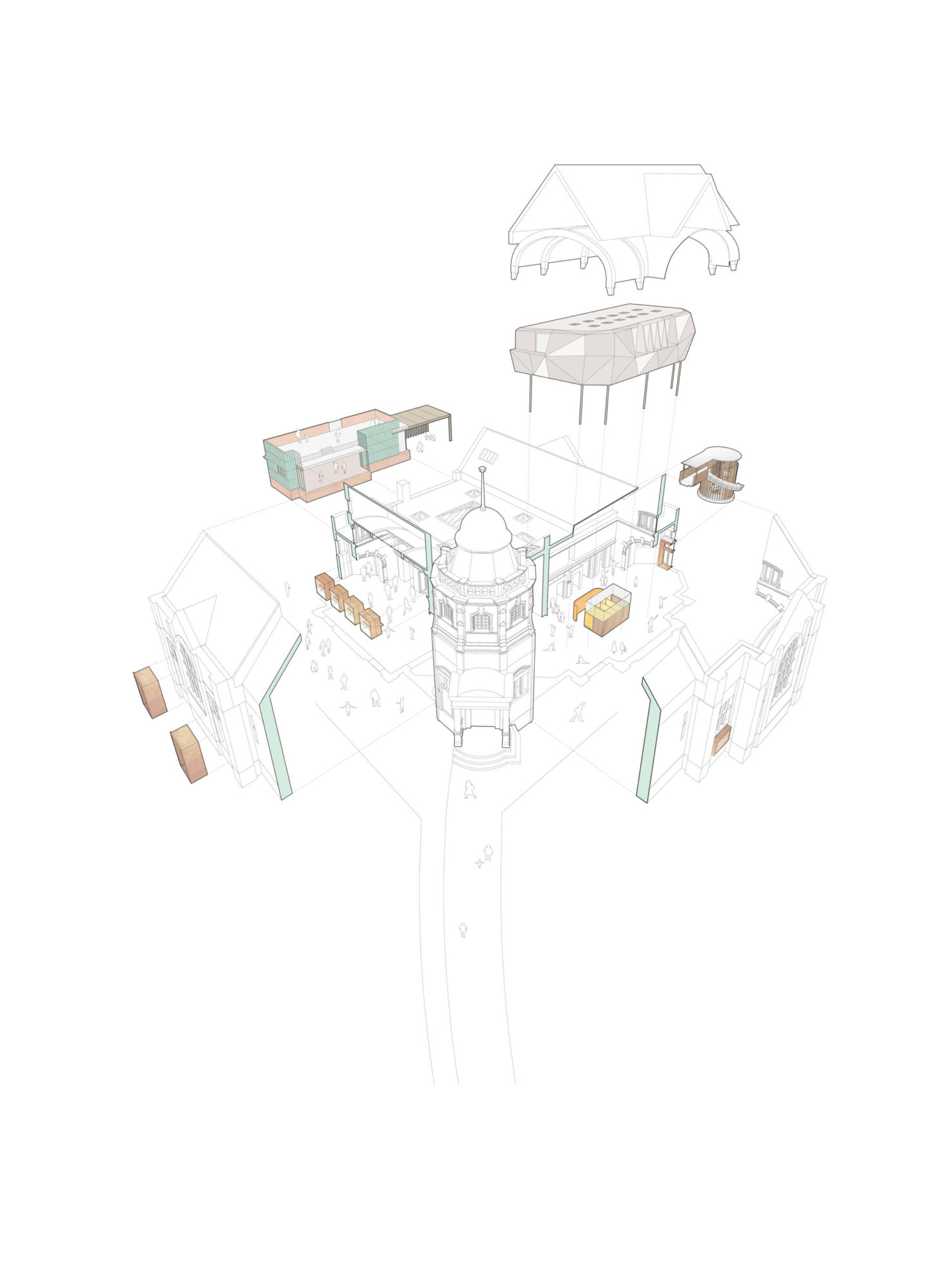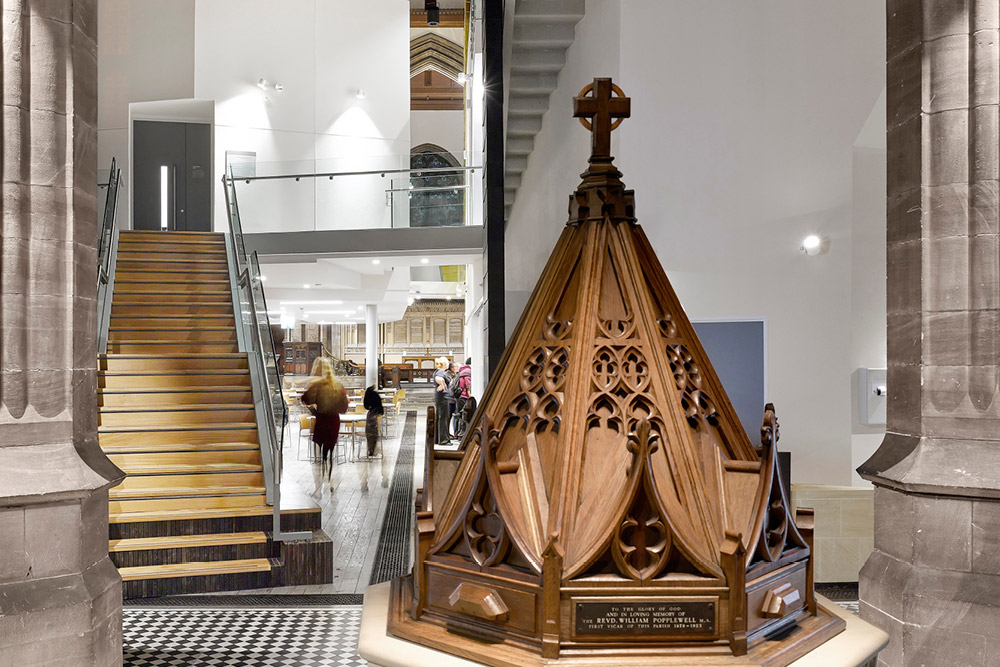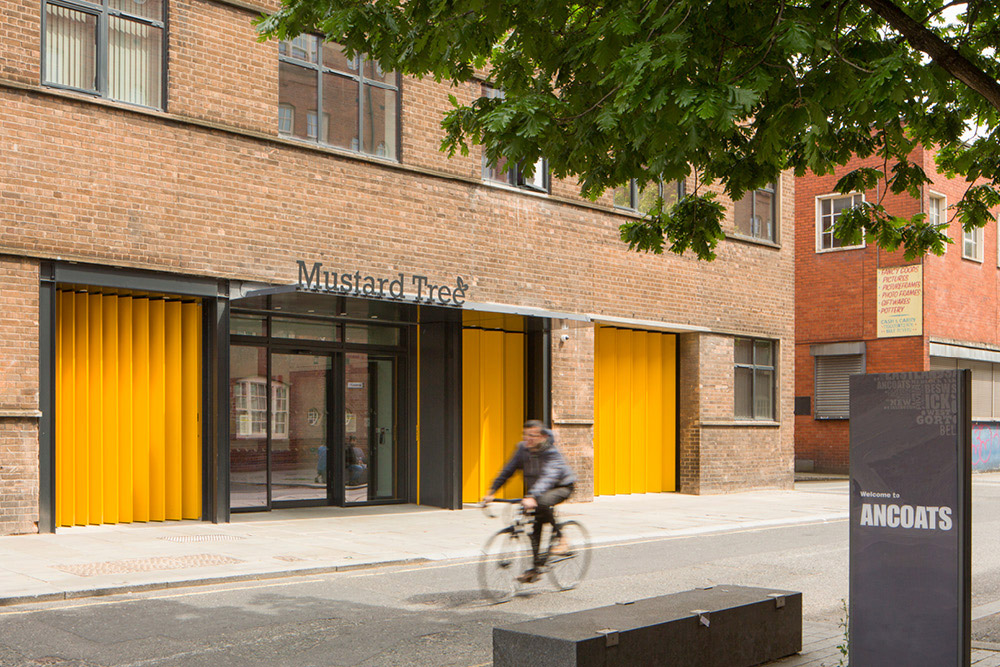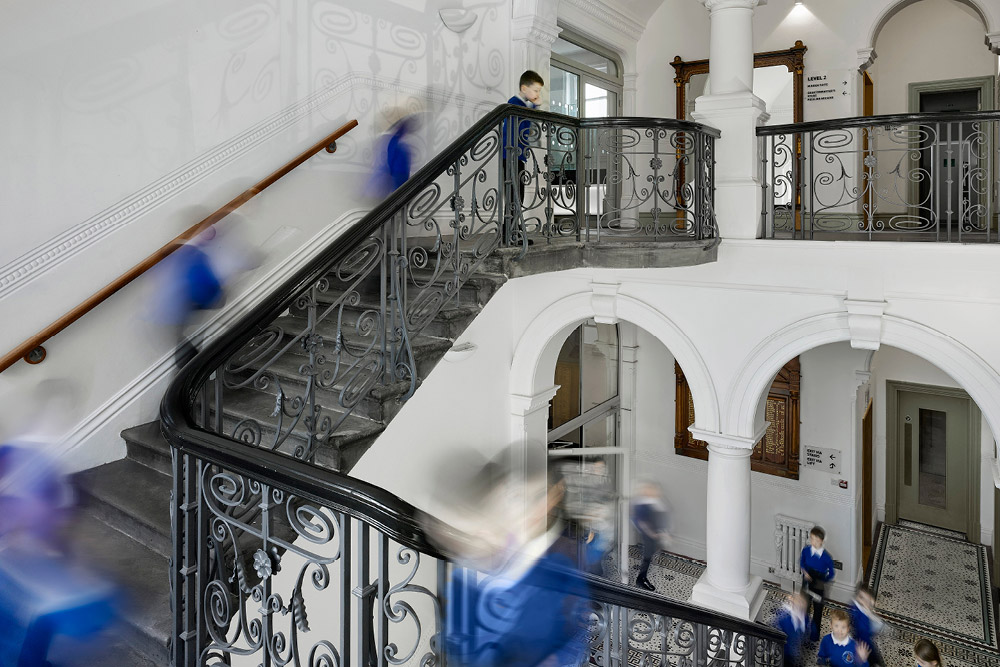The complete refurbishment and re-modelling of the Grade II Listed Andrew Carnegie Library, in Tuebrook, Liverpool.
A dual function programme, as childcare facility and community hub, created unique challenges and necessitated the creation of clear public and private faces to the building. The principal elevation of the library was carefully opened up to present a welcoming public frontage, while a single central hub space provides access to all building functions. Alongside the key childcare function the project provides multi-functional community spaces, a café, hot desking, and office accommodation. The creation of an extension to the rear of the building provides a catering kitchen, children’s dining space and sessional room.
The project makes significant interventions within the existing building whilst respecting existing volumes and spatial characteristics. One reading room has been restored and preserved in its entirety as the main community, multi-use space. By contrast, significant interventions have been placed within the other main reading room to create the main nursery space. Bold, new openings in the existing facades create physical and visual links from the building to the outside. Some are small child sized windows while others are full sized doorways giving access to newly landscaped external play areas.
The client, Lister Steps are a local charity, founded by local residents in response to identified need for community services including childcare in the Tuebrook area of Liverpool. Lister Steps’ charitable mission is to enhance the life chances of all families and individuals living in Tuebrook, as such Lister Steps identified the library building as a potential base for the outworking of their vision.
The Old Library is once again a beautiful heritage asset in the heart of the community. Local residents are thrilled that this much-loved building has been returned to public use. Since re-opening, visitors have enjoyed dining in the café, attending community events & activities, utilising hot desks and booking celebrations in this new local venue. The children in the nursery & holiday clubs have loved their new spaces to play, especially the helter-skelter slide in the garden.



