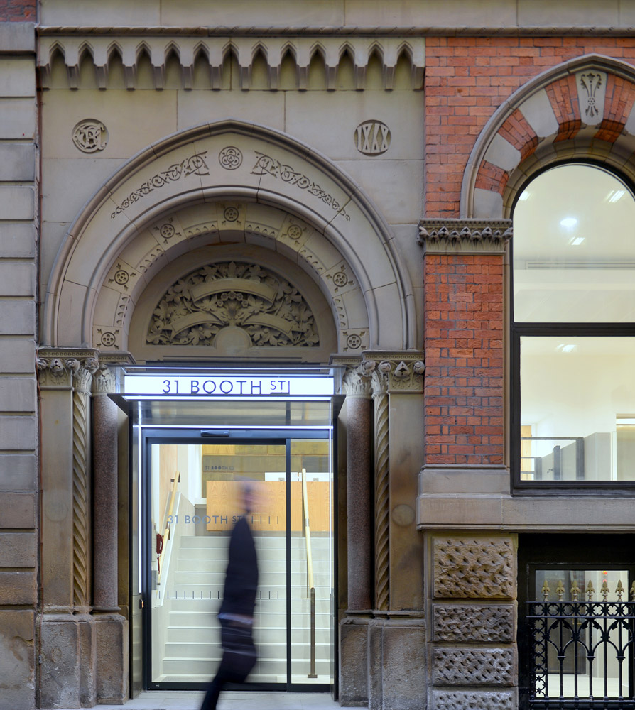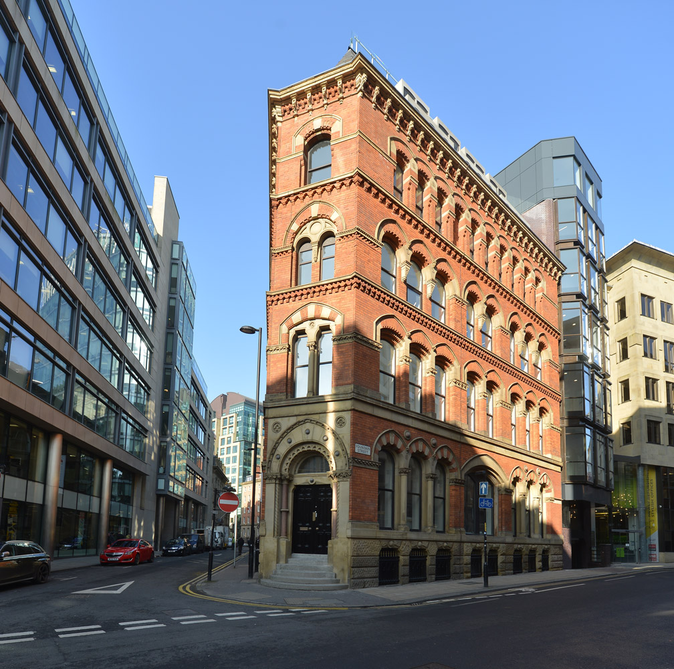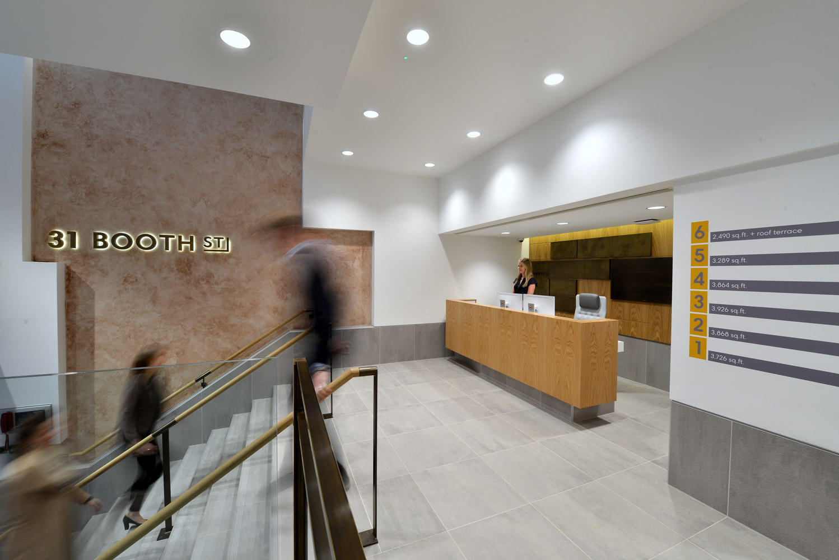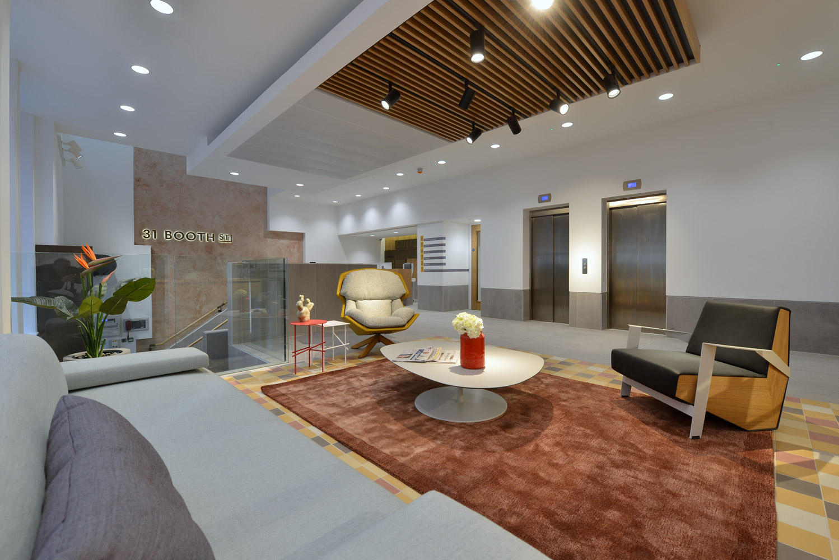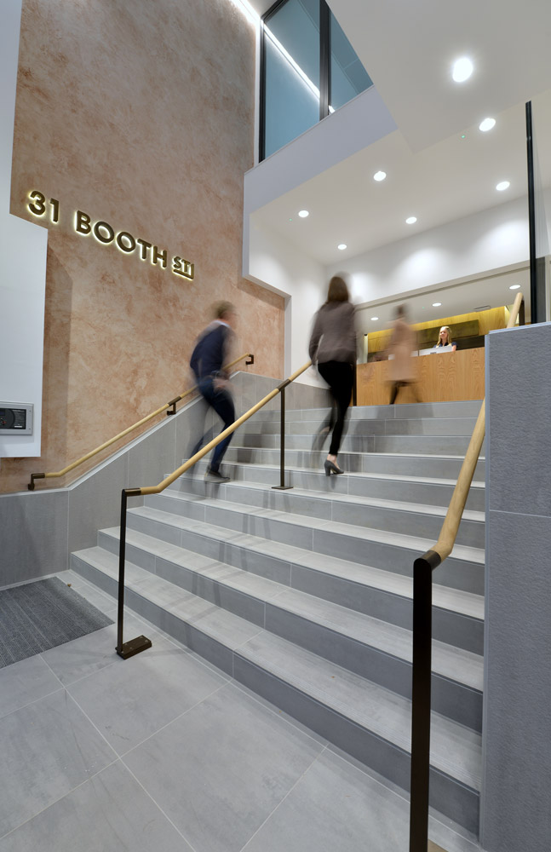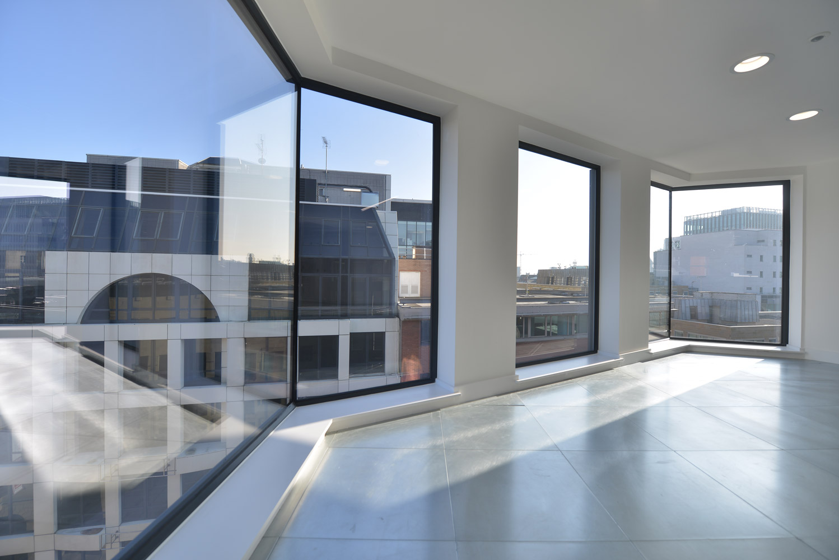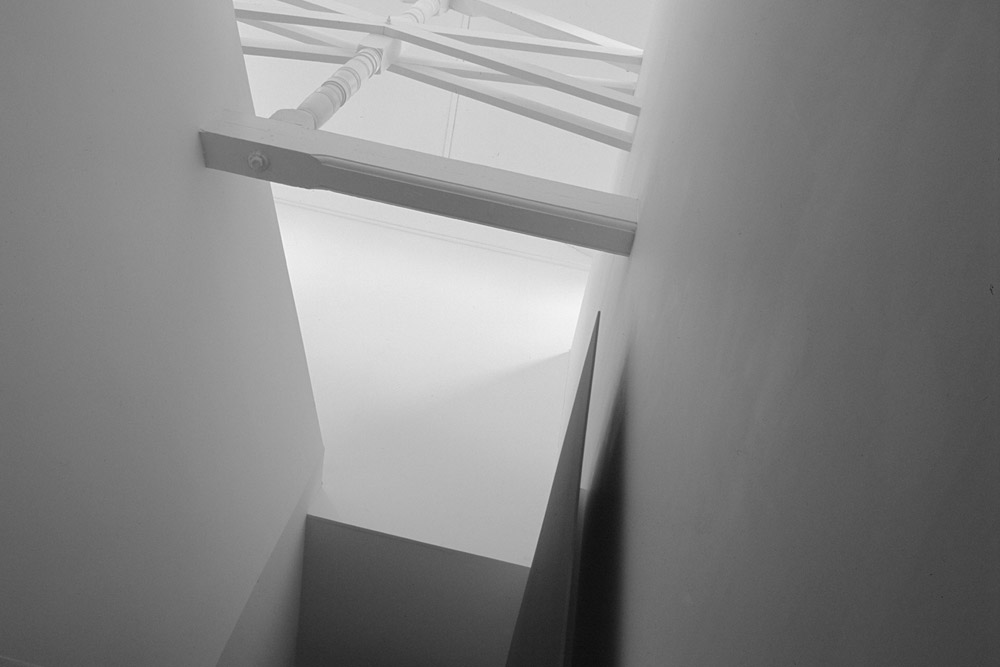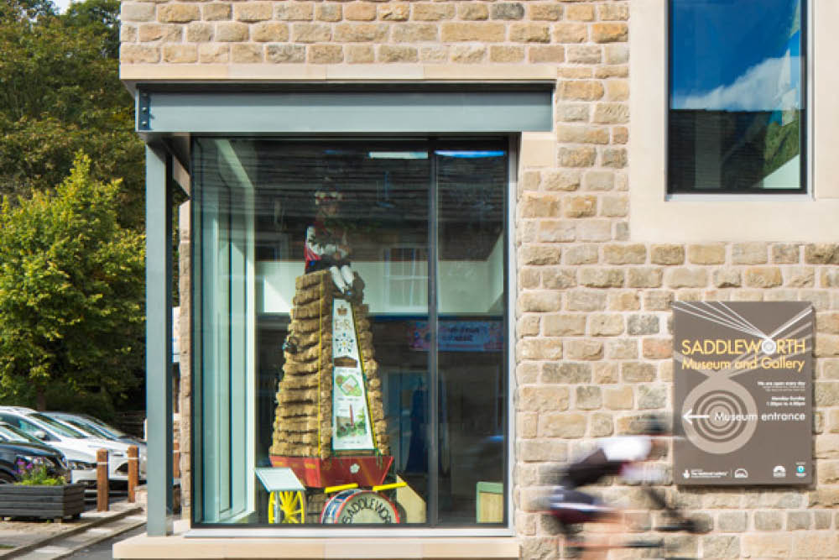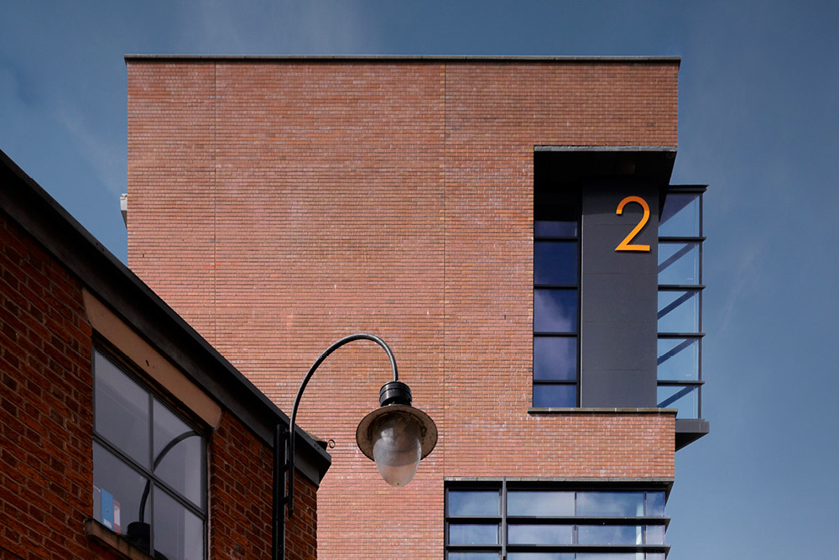31 Booth Street is a Grade 2 listed office building in the upper King Street Conservation area, which forms the traditional commercial centre of Manchester. Originally designed by prolific Victorian practice Clegg and Knowles in 1868 the Venetian Gothic corner block was significantly altered in the 1980s. More recently the building had become vacant and in need of bringing up to modern office standards whilst providing a new identity for the building.
A simple facelift would not achieve this goal and consequently OMI were commissioned to deliver a series of bold interventions that focused on how people enter and circulate within the building whilst also upgrading the office spaces themselves.
To announce this transformation a previously blocked up historic archway on Booth St was opened up to form the main building entrance. This key intervention offered the opportunity to resolve issues of access and legibility, whilst also realigning the building with Booth St consequently leading to the buildings rebranding.
Externally on Booth St a high quality bronze entrance doorway and canopy signifies the changes within and leads into a radically reordered Ground Floor layout. On entering the building at street level a series of double height spaces reveal unobstructed views across a striking entrance lobby to the reception. By opening up a section of the first floor views into the office space above are achieved and a large and impressive volume that belies the building relatively modest scale is created.
The building provides fully refurbished and improved office accommodation through maximising light into the office spaces, achieved by increasing ceiling heights and opening up previously obscured arched window heads. The offices are supported by upgraded facilities including full air conditioning, new WC layouts, shower and cycle storage.
The building comprises 25,000 sq. ft of commercial office space and 3,500 sq. ft of A3 restaurant / café space.
OMI Architects were lead designer for all the works, collaborating with Space Invader on internal finishes within the new lobby.


