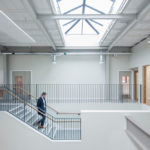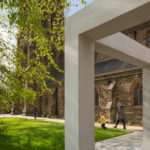

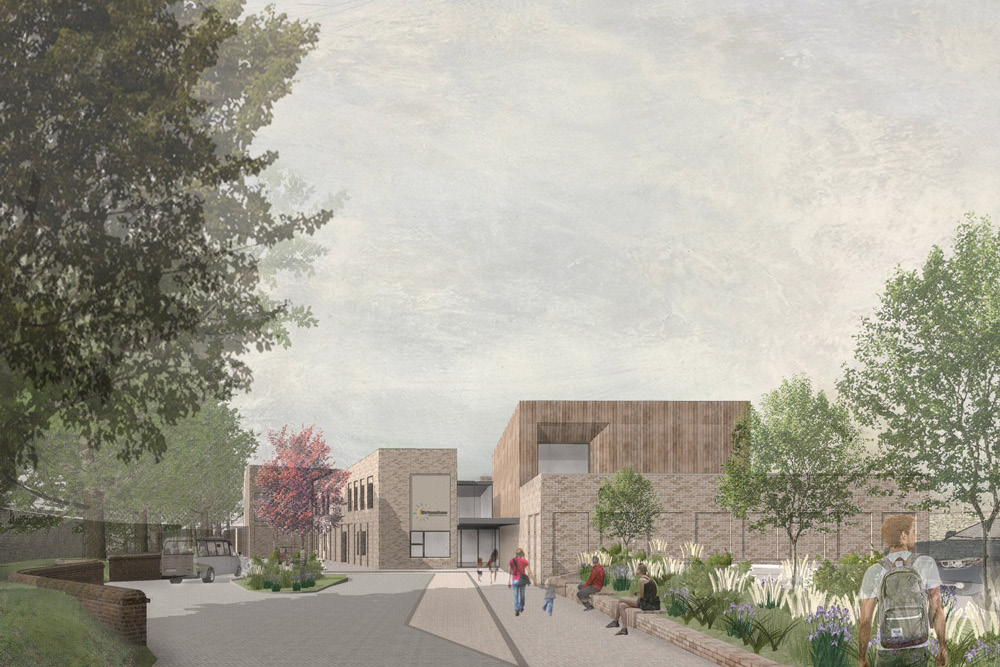
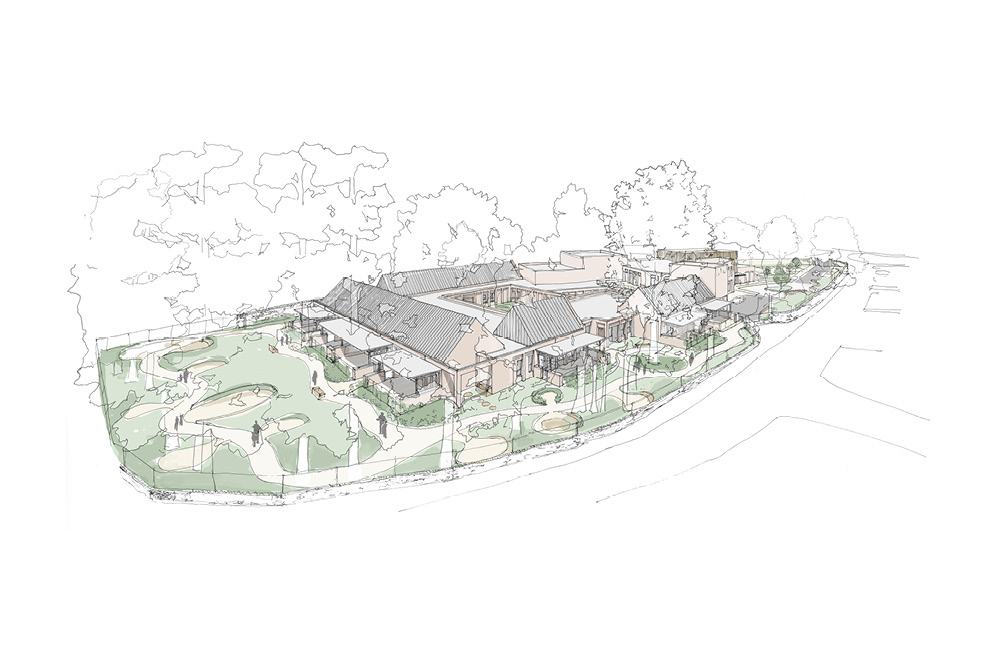
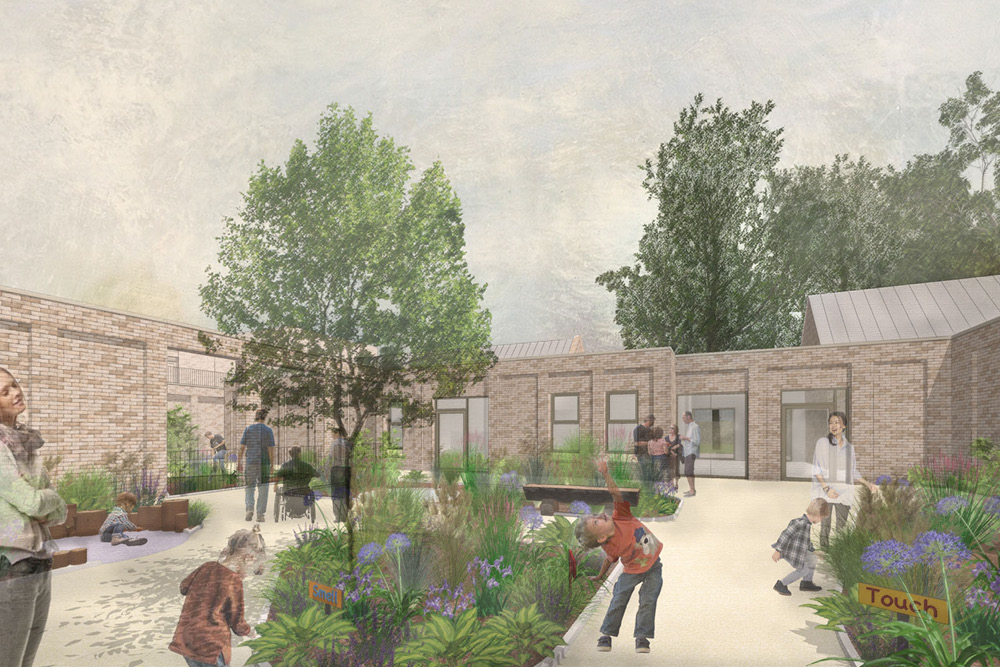



News
Birtenshaw School Submitted
26.01.2018The application has been made on behalf of Birtenshaw, a charity that provides a unique range of services for children and young adults with special educational needs and disability across the North West.
The proposal will provide additional facilities for Birtenshaw School to educate children with severe learning disability, Autistic Spectrum Conditions, significant physical impairment and/or complex health needs and an early years service.
The scheme is comprised of 10 classroom suites, therapy accommodation, staff facilities, a hydrotherapy pool (including changing facilities) and a dining/sports hall, all arranged around a central landscaped sensory courtyard.
The new building is designed as a safe, secure, welcoming and supportive environment and will have a secluded and attractive layout with a positive focus on pupils within their teaching and therapy/play environments. The architectural design will also provide a therapeutic benefit: natural light, ventilation, space and outdoor amenity will be carefully controlled to produce a setting where pupils, carers and teachers feel valued.

