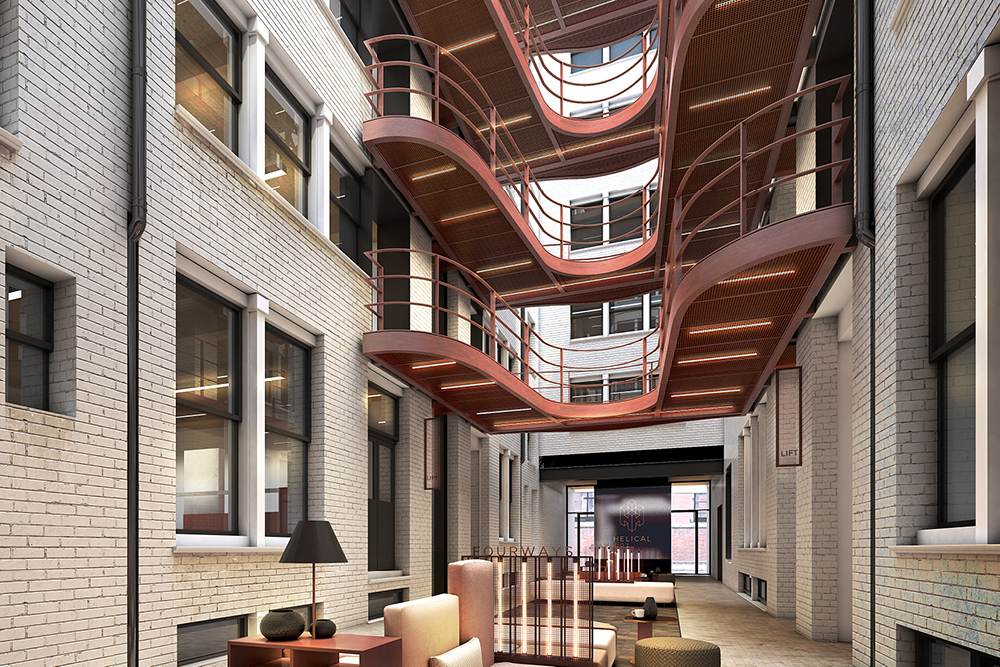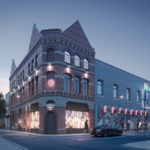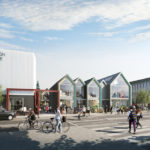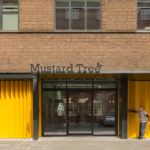


News
Fourways Approval
02.09.2019Our Fourways project situated in Manchester’s Northern Quarter has received planning approval from Manchester City Council.
The refurbishment of the 59,000 sq ft Grade II listed former packing warehouse will strip away clutter from the atrium whilst introducing a dynamic curved bridge at every floor. The steel bridges, designed to reflect the industrial qualities of the building and the Northern Quarter more generally, will enable all circulation space to be pulled away from floor plates maximising net internal area whilst bringing life and vibrancy into the atrium which currently is an under-utilised asset.
The proposals at Fourways will significantly increase the quality of the office spaces with a series of rolling refurbishments on a floor by floor basis. These refurbishments will strip away large quantities of low quality, ad-hoc modern partitions to create light and spacious office spaces that highlight and maximise the potential of the building’s inherent historic and industrial characteristics.


