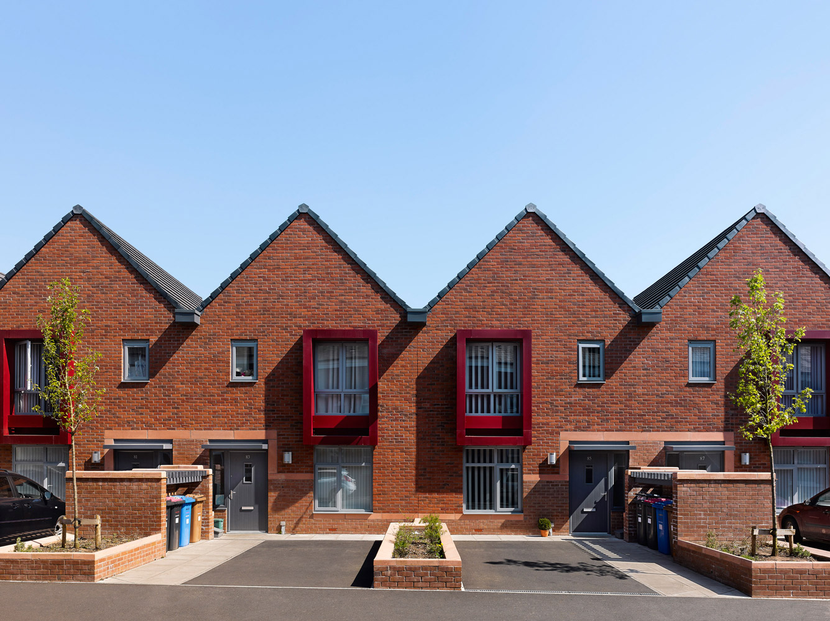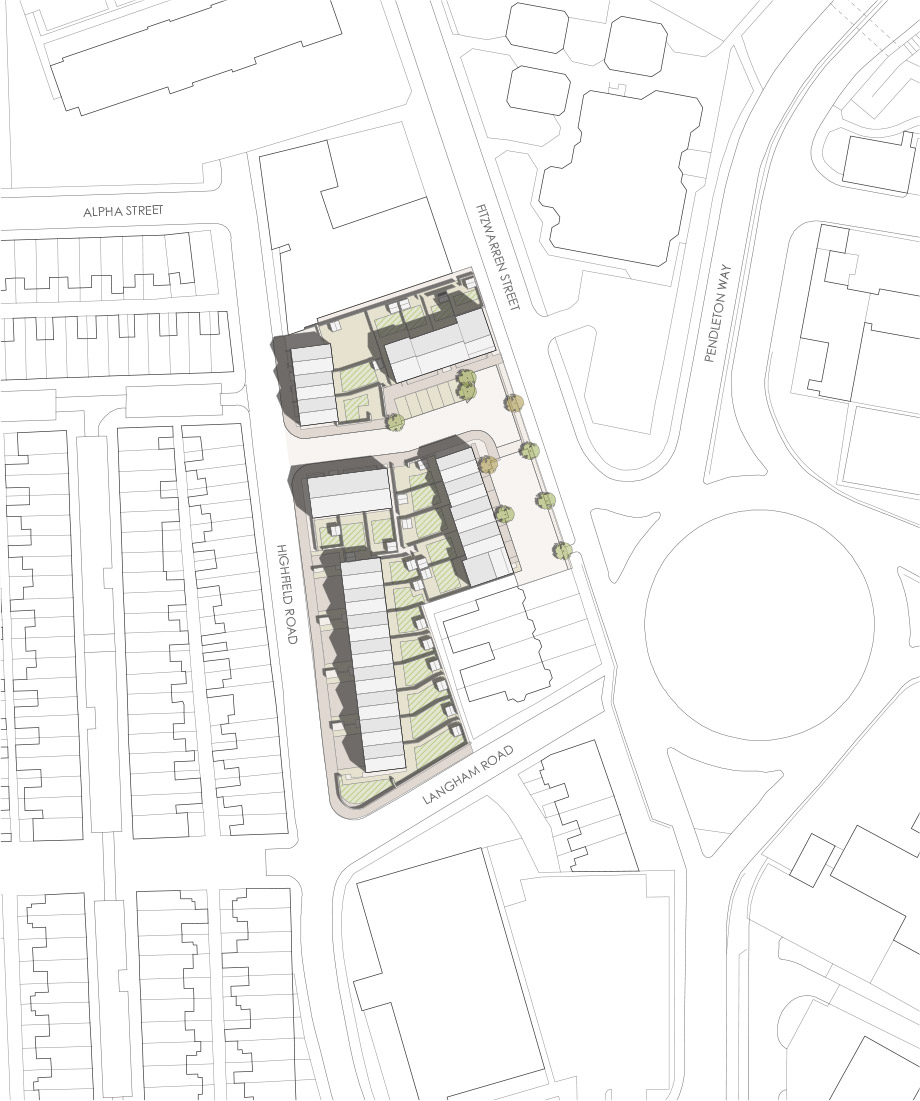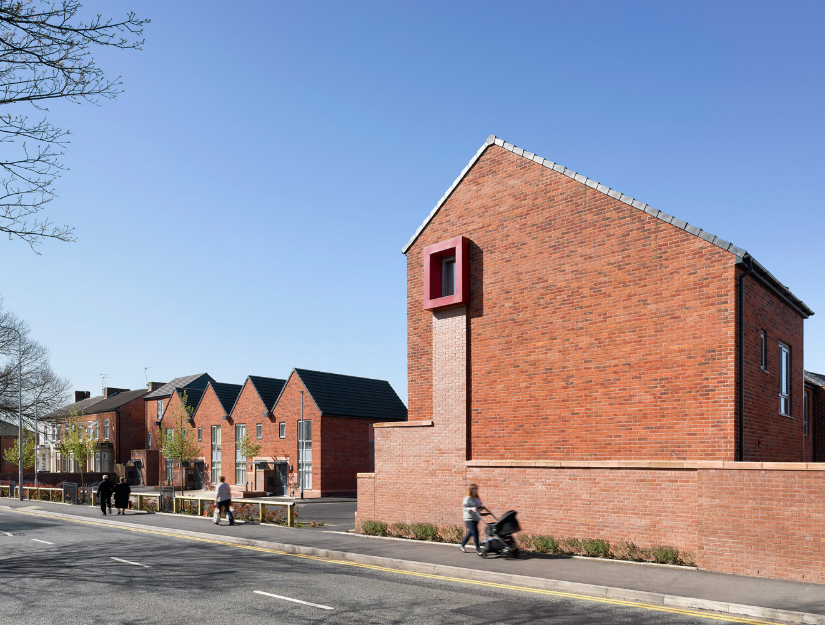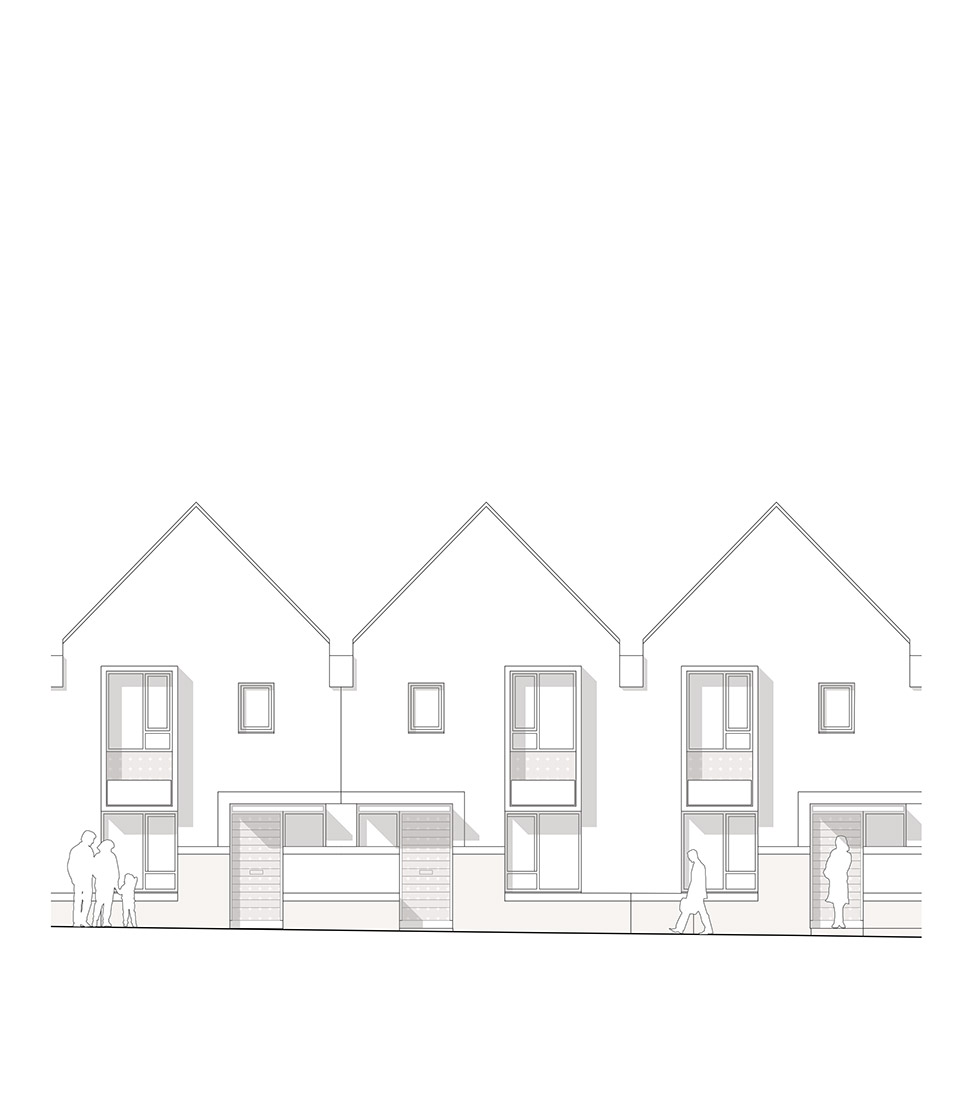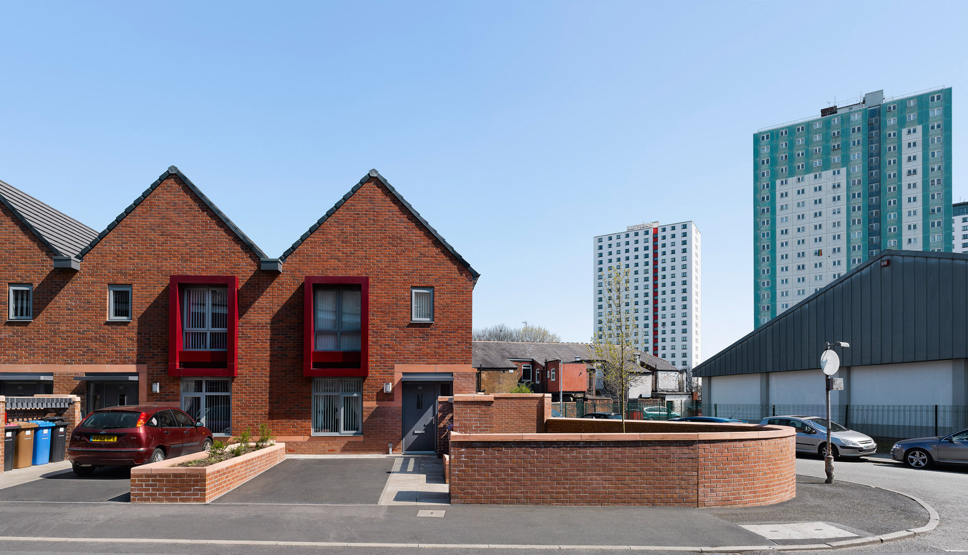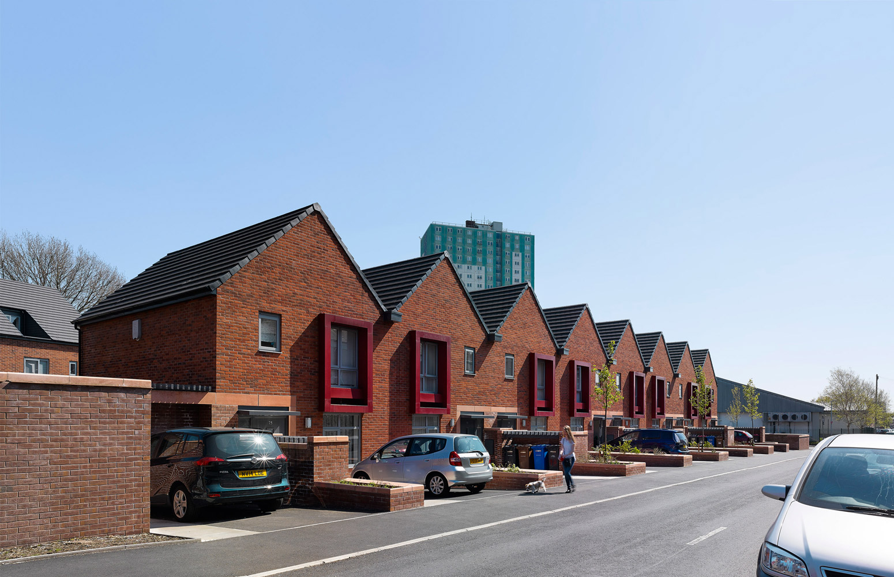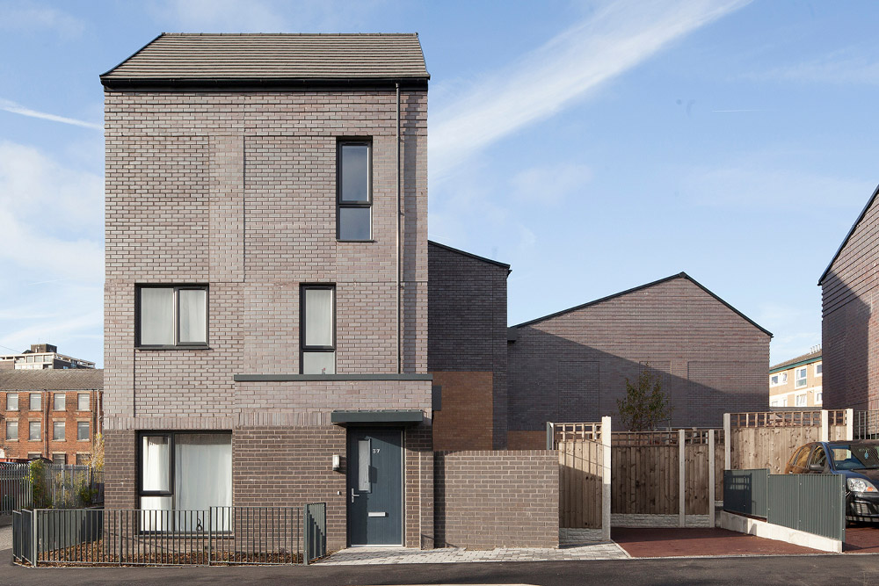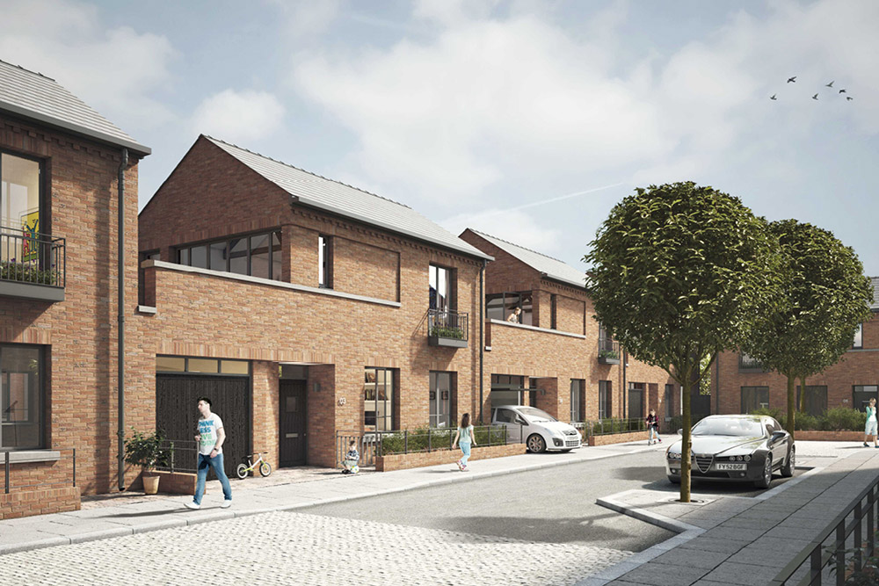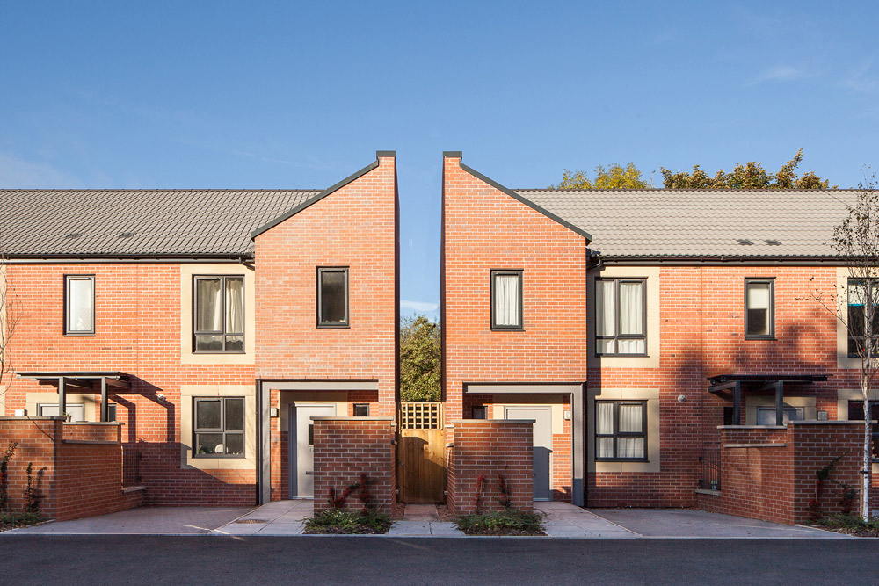The development comprises a total of 23, two, three and four-bedroom houses for the affordable rent market, arranged in 5 terraced blocks around a new street and landscaped courtyard.
Each of the dwellings is provided with its own enclosed private garden to the rear. Parking is provided within the courtyard and on street to avoid the need for potentially unsecure, enclosed parking courts.
As a counterpoint to the low-grade 1960’s re-development of the surrounding area, the scheme chooses to draw on the strong pattern of Victorian terraced housing to the west of the site, providing new buildings that exhibit a contemporary reinterpretation of the solidity and permanence of the neighbourhood’s better housing stock.
The introduction of gable-fronted houses provides a new rhythm to the street. At key positions the predominantly 2-storey roofline is broken with the introduction of larger 3-storey units. Playful composition of windows and brick features break up otherwise blank gables.


