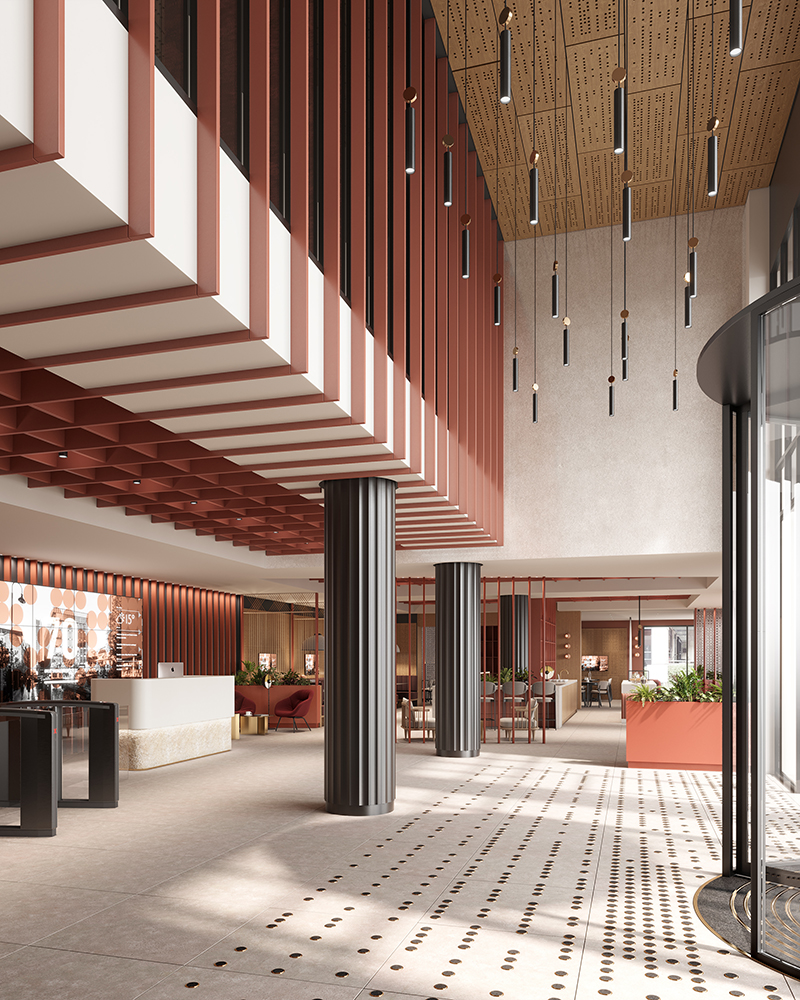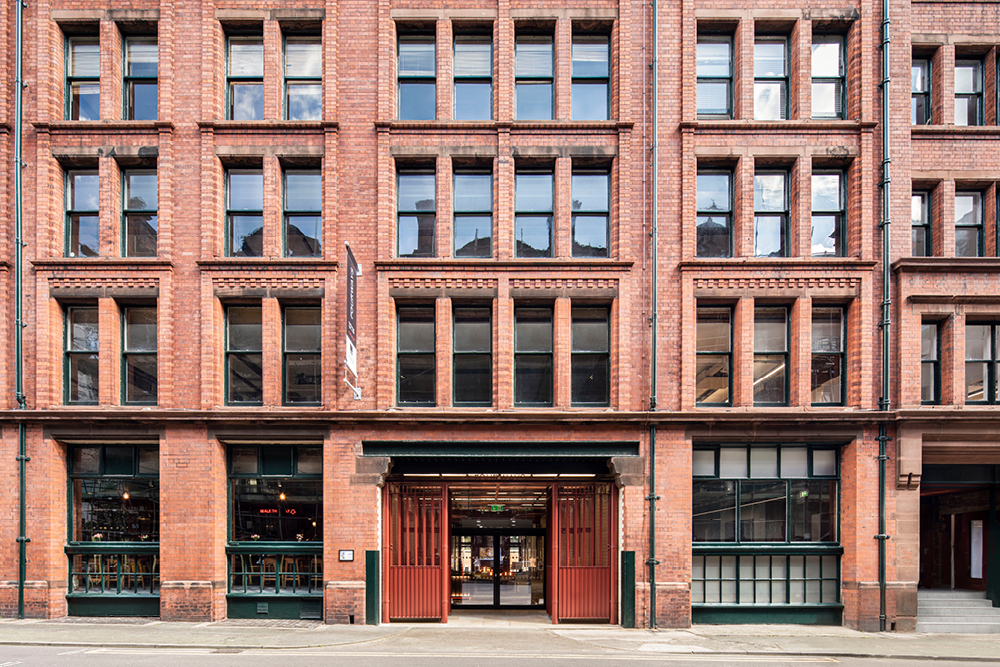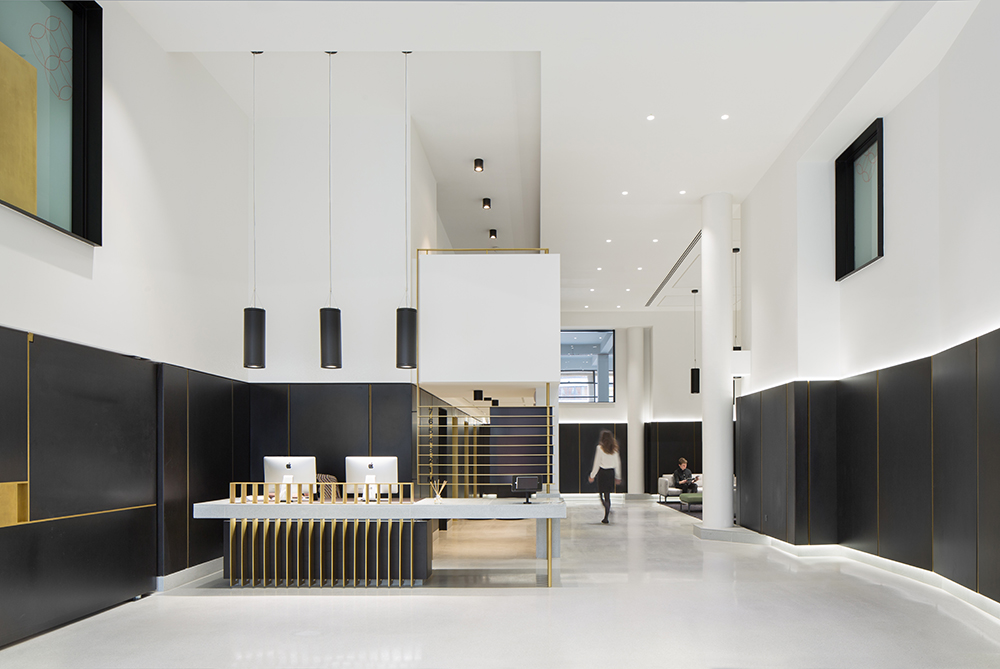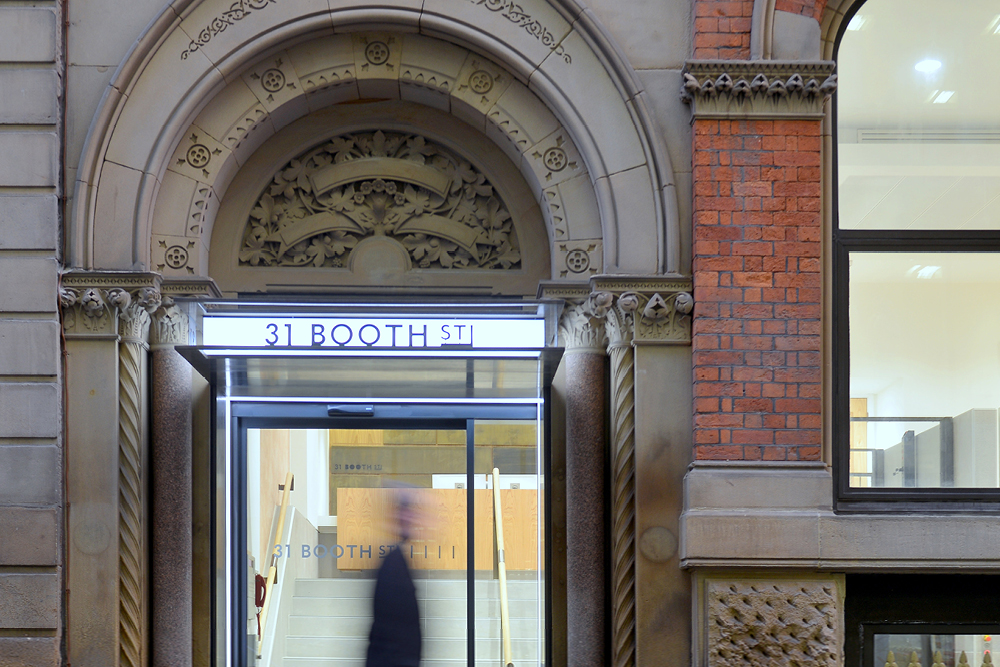Situated at 70 Great Bridgewater Street in Manchester, Havelock is a highly sustainable retrofit of the existing office building known as Evershed House. Completion is due in May 2024.
In total 10,290sqm of accommodation are provided across 8 levels, two of which were added to the original concrete frame helping to increase overall net-internal area by 3,700sqm. Wholescale internal refurbishment includes the provision of a reception and lobby, lounge areas, cycle storage, changing rooms, showers, and a wellness studio. Each level has access to outdoor terraces, projecting from the steel structure at opposing corners of the floorplate.
The deep retrofit strategy, developed as the optimum solution through a whole carbon options appraisal, ensures the utilisation of the existing structure and the resulting retention of 2,000 CO2e of embodied carbon, the equivalent of planting 10,250 trees.
The project has received BREEAM Outstanding at the interim design stage. The project is currently on track to be the only completed BREEAM Outstanding retrofit building in Manchester. It has also recieved a Nabers 5 star rating and has been used in the UK Green Building Council document ‘Building the Case for Net Zero : Retrofitting Office Buildings’.











