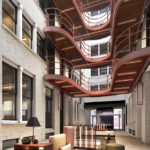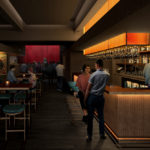

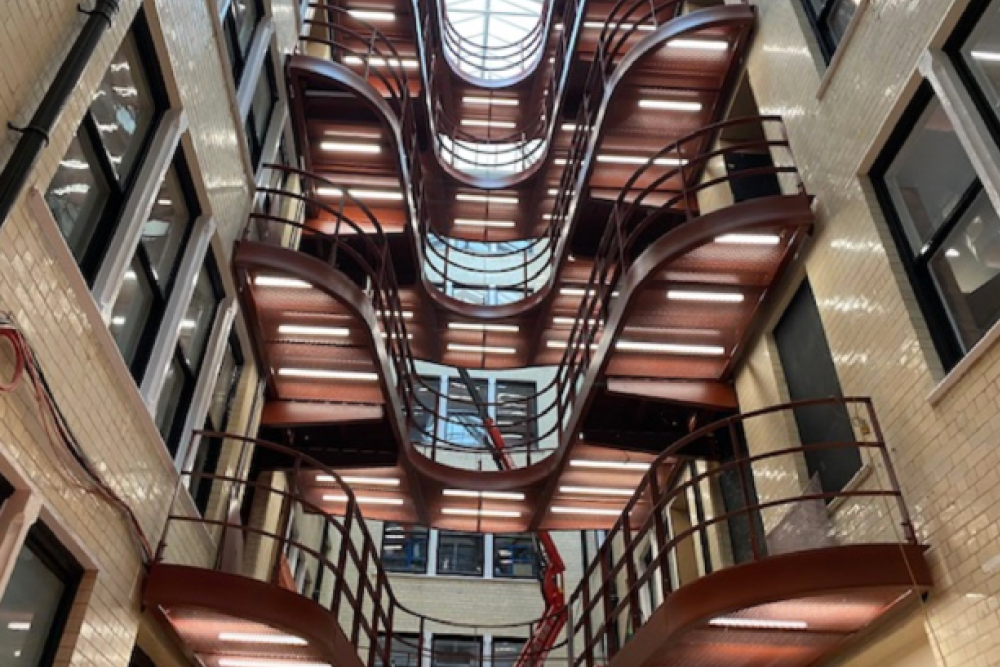
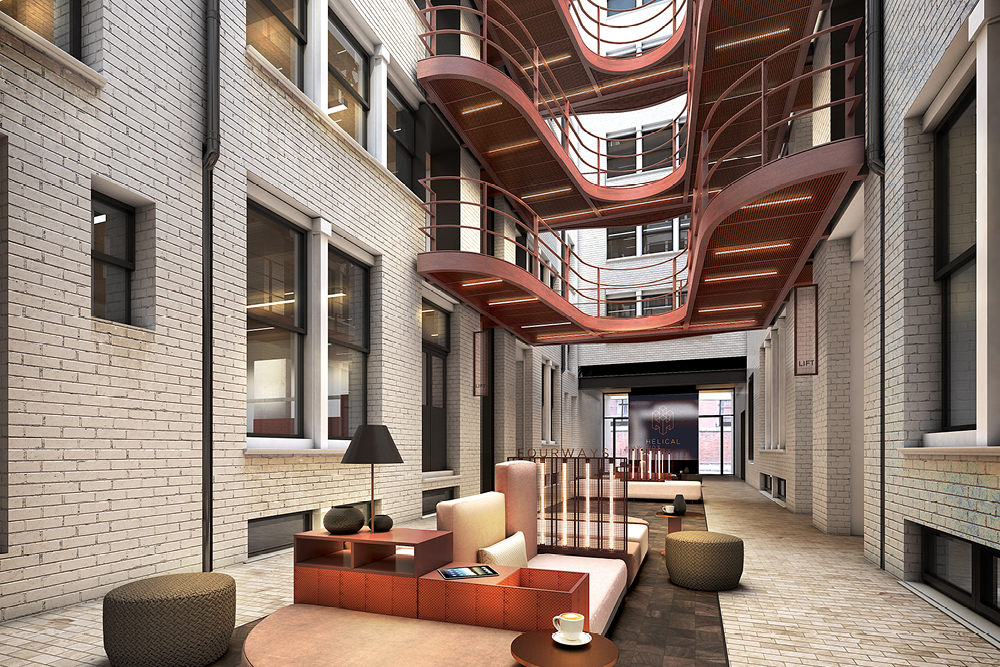
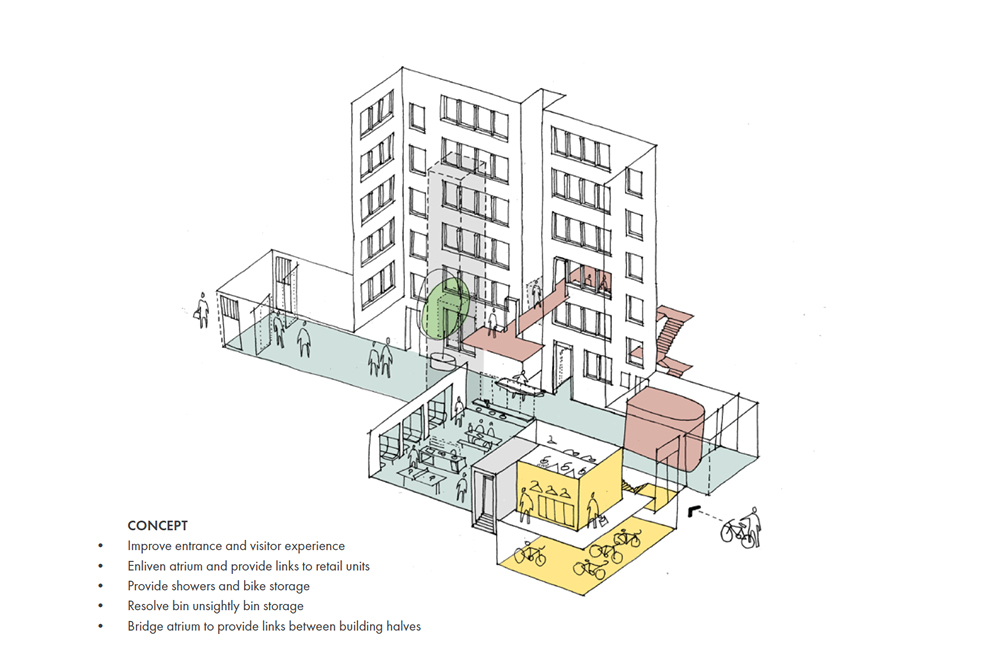
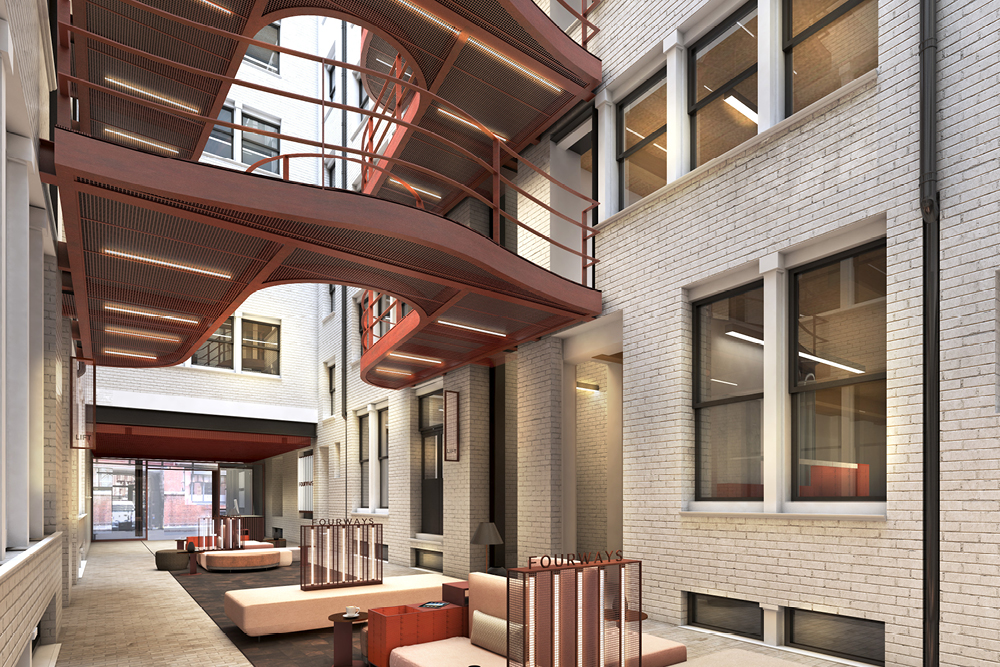
News
Fourways Progress
07.05.2020Fourways House is a Grade II listed building designed by J.W. Beaumont in 1906 in Manchester’s Northern Quarter. It is a large former warehouse bounded by Hilton Street, Tariff Street, Brewer Street and China Lane.
Originally built to serve several different tenants across four clearly defined quarters of the building it was subsequently altered and refurbished in the 1990s to form sub-divided office space. At the same time Lizard Street was enclosed to form an atrium.
The building was in much need of an overhaul of services and a rationalisation of internal spaces in order bring it up to the standard expected of todays office spaces.
OMI designed link bridges to all the upper floors of the existing atrium allowing the floor plates to be connected, providing necessary accessibility across the space. The rest of the atrium has been refurbished and re-floored creating an attractive and welcoming entrance.
The rationalising of the spaces meant a combined bike and shower area has been created within the existing basement which is a much improved situation on the previous provision.
The project is progressing well and is due to complete in Q3 2020.

